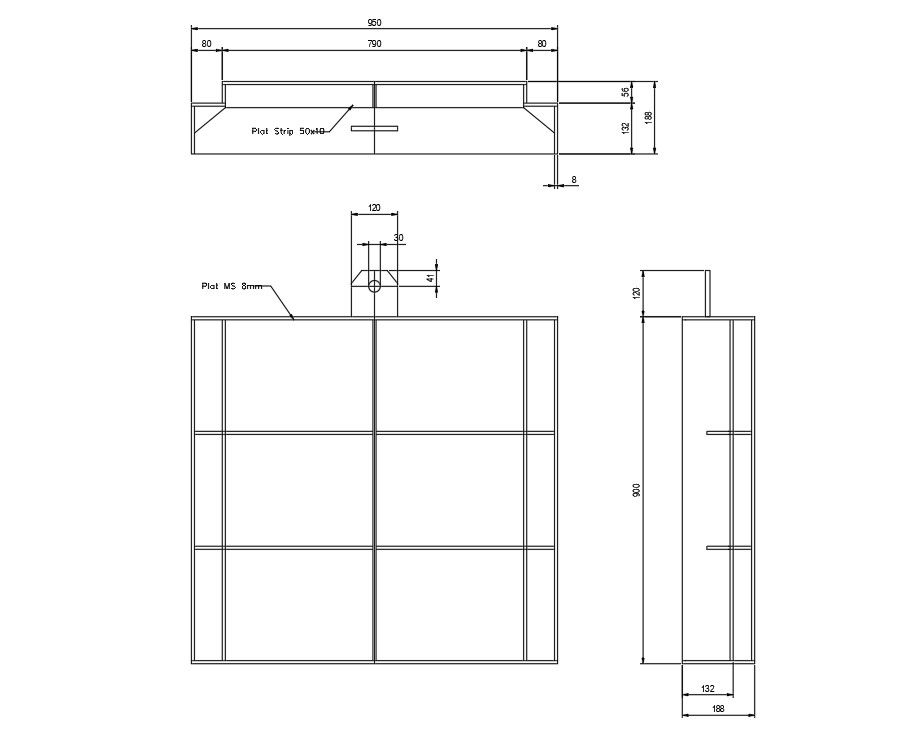Design of sliding door of the incinerator in detail AutoCAD 2D drawing, CAD file, dwg file
Description
This architectural drawing is the Design of the sliding door of the incinerator in detail AutoCAD 2D drawing, CAD file, dwg file. A sliding door is a type of door that opens by sliding horizontally, typically parallel to a wall. Sliding doors can be suspended from a track above or set on top of a track below. For more details and information download the drawing file. Thank you for visiting our website cadbull.com.
File Type:
DWG
File Size:
1.8 MB
Category::
Dwg Cad Blocks
Sub Category::
Windows And Doors Dwg Blocks
type:
Gold
Uploaded by:
viddhi
chajjed
