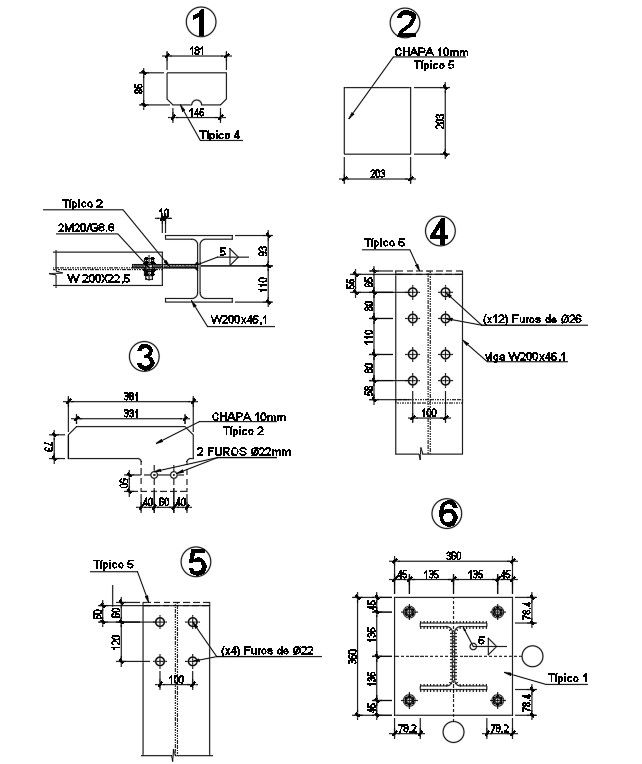Beam connection details in AutoCAD 2D drawing, CAD file, dwg file
Description
This architectural drawing is Beam connection details in AutoCAD 2D drawing, CAD file, and dwg file. When a steel beam is connected by a frame, it is joined to the supporting steel element by fittings; however, with seated connections, the beam is positioned on a seat, much like when a beam is attached to a masonry wall. Various steel beam couplings are covered in this article. For more details and information download the drawing file. Thank you for visiting our website cadbull.com.
Uploaded by:
viddhi
chajjed
