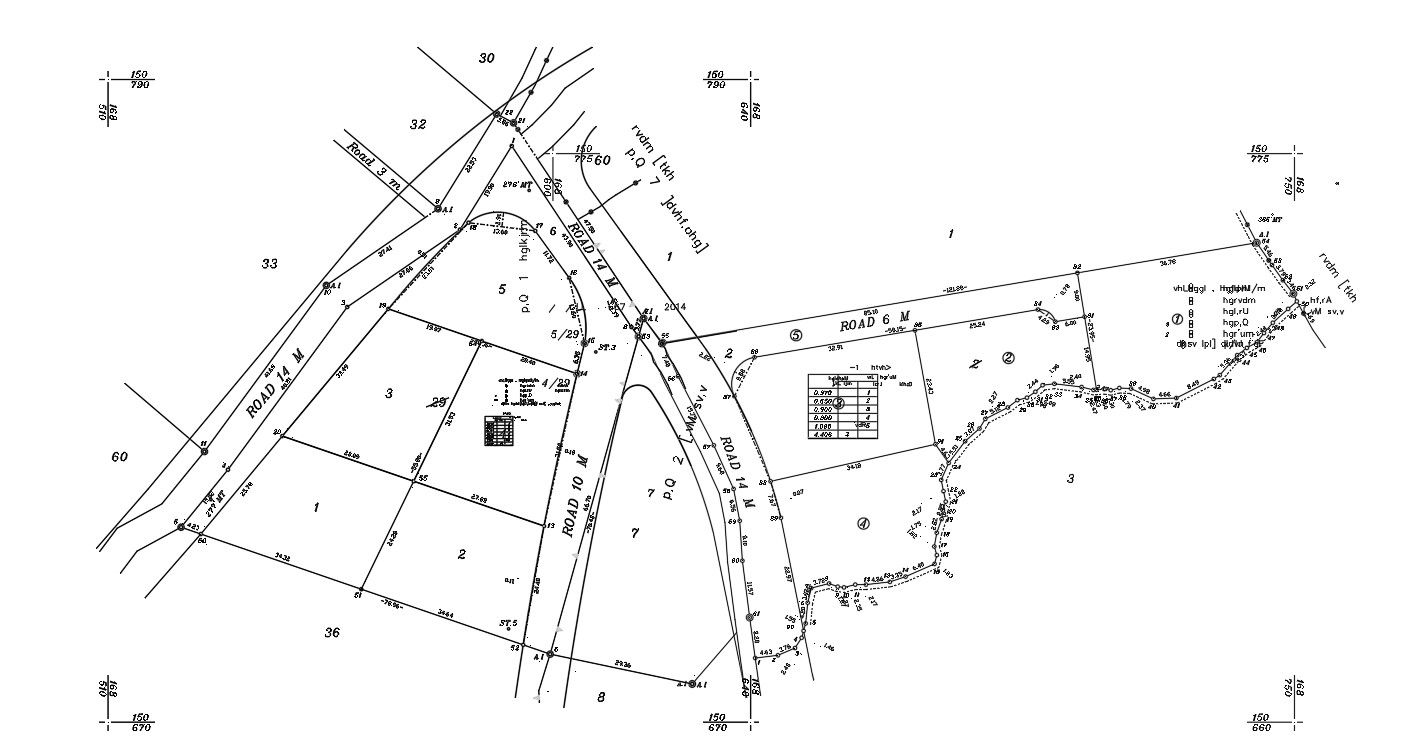Plot marking details in AutoCAD 2D drawing, CAD file, dwg file
Description
This architectural drawing is Plot marking details in AutoCAD 2D drawing, CAD file, and dwg file. A layout shows where on your plot a structure should go. Layout marking is the first step in building a house. Your home could deviate from the blueprint if these details are not paid attention to. For more details and information download the drawing file. Thank you for visiting our website cadbull.com.
Uploaded by:
viddhi
chajjed

