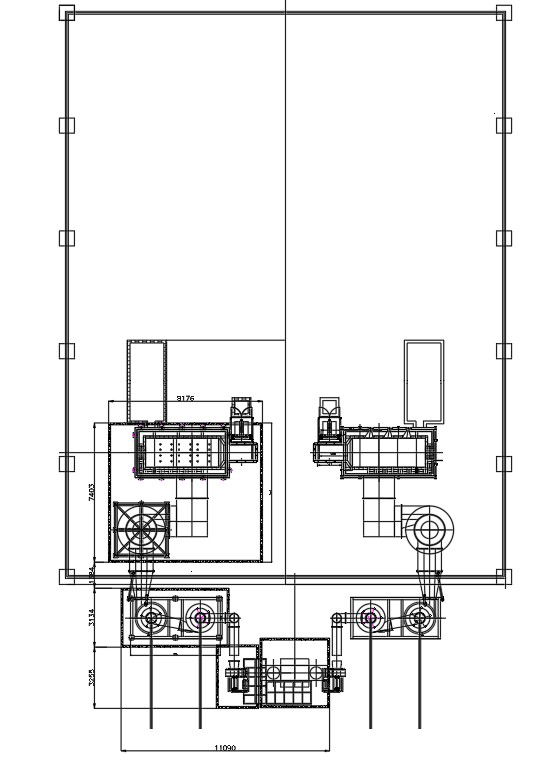AutoCAD DWG 2D Incinerator Layout Drawing for Architects and Builders
Description
This AutoCAD 2D DWG file provides a detailed layout plan of an incinerator, showing the precise placement of combustion chambers, feed systems, and flue designs. The drawing includes all structural and mechanical elements required for safe and efficient incineration of biological and industrial waste. The layout plan highlights key areas such as primary and secondary chambers, exhaust channels, and access points, ensuring compliance with operational and safety standards. Architects, engineers, and builders can use this DWG file to plan installations accurately and visualize the complete incineration system within a facility. The 2D drawing is compatible with AutoCAD, Revit, 3D Max, and SketchUp for seamless integration into larger project designs.
Using this DWG drawing, professionals can efficiently plan incinerator placement, manage workflow, and ensure the proper routing of waste materials and emissions. The drawing includes all dimensions, annotations, and technical details necessary for construction, installation, and maintenance. Subscribing to Cadbull provides access to high-quality DWG files suitable for industrial, architectural, and educational purposes. This incinerator layout plan is an essential reference for engineers, architects, and builders requiring detailed 2D CAD drawings for precise design, planning, and operational efficiency.
File Type:
DWG
File Size:
983 KB
Category::
Mechanical and Machinery
Sub Category::
Factory Machinery
type:
Gold
Uploaded by:
viddhi
chajjed
