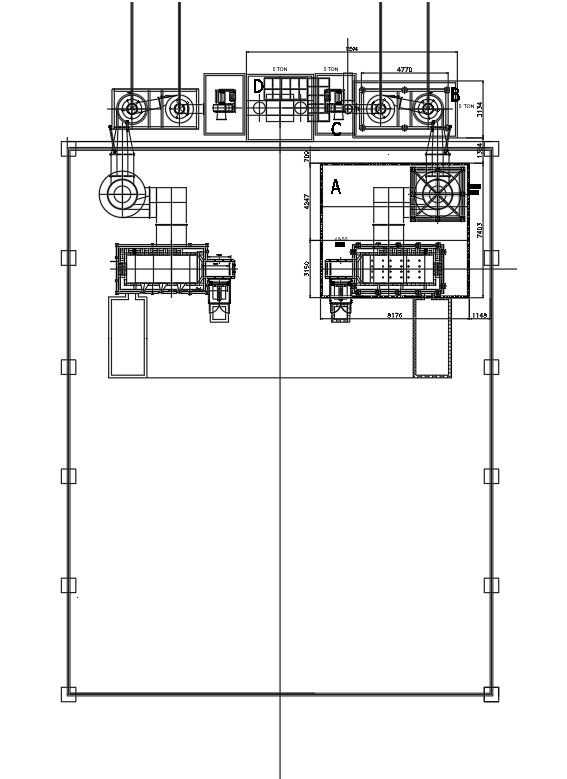Layout plan of secondary chamber in AutoCAD drawing, dwg file, CAD file
Description
This architectural drawing is a Layout plan of the secondary chamber in AutoCAD, dwg, and CAD files. To stop harmful chemicals and combustion gases from being released into the atmosphere during the incineration process, a secondary combustion chamber is used. For more details and information download the drawing file. Thank you for visiting our website cadbull.com.
File Type:
DWG
File Size:
983 KB
Category::
Mechanical and Machinery
Sub Category::
Factory Machinery
type:
Gold
Uploaded by:
viddhi
chajjed

