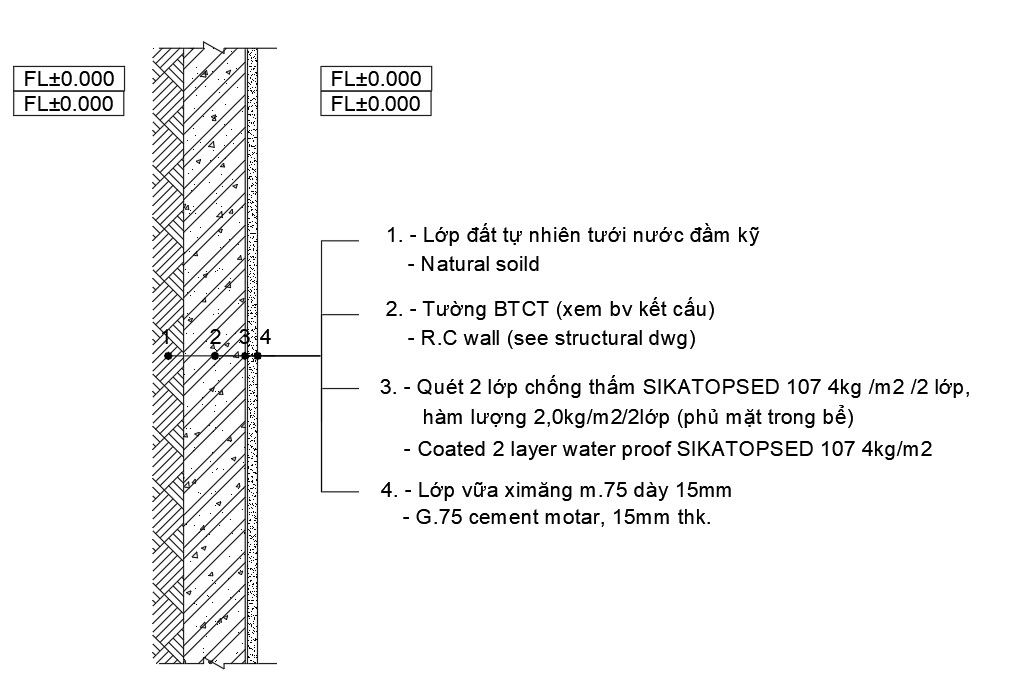RC wall details in AutoCAD 2D drawing, CAD file, dwg file
Description
This architectural drawing is RC wall details in AutoCAD 2D drawing, CAD file, and dwg file. Reinforced concrete structural walls have commonly been used as lateral force-resisting elements in buildings in regions of moderate-to-high seismic hazard because they provide substantial lateral strength and stiffness to buildings when subjected to strong ground shaking. For more details and information download the drawing file. Thank you for visiting our website cadbull.com.
File Type:
DWG
File Size:
518 KB
Category::
Construction
Sub Category::
Reinforced Cement Concrete Details
type:
Gold
Uploaded by:
viddhi
chajjed

