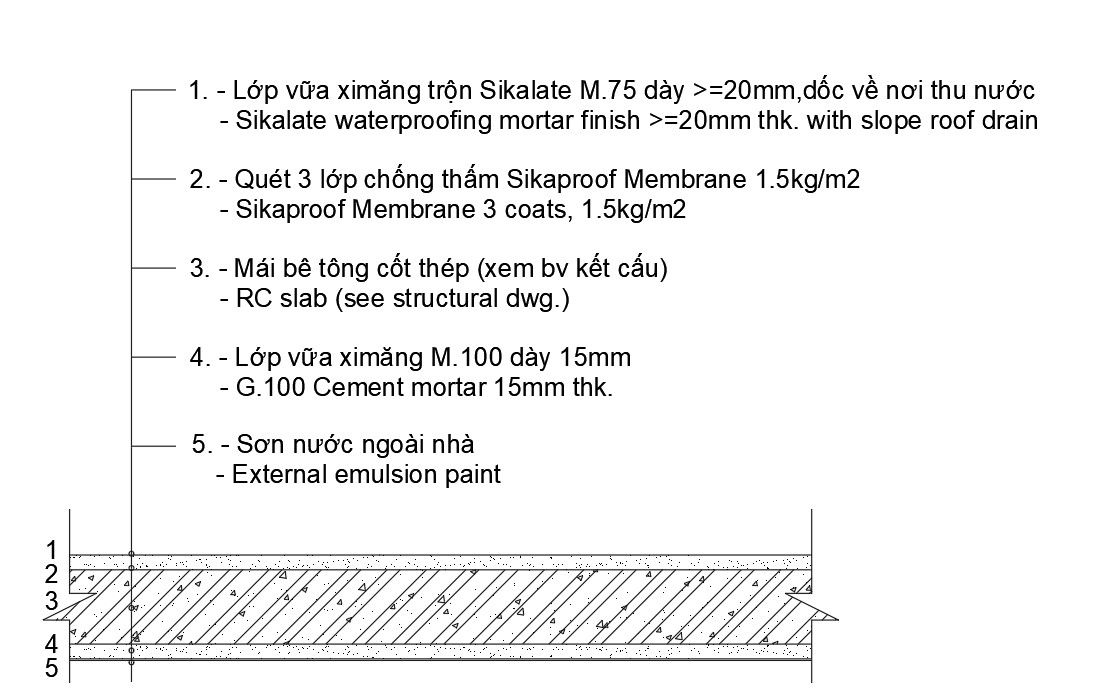RC roof details in AutoCAD 2D drawing, CAD file, dwg file
Description
This architectural drawing is RC roof details in AutoCAD 2D drawing, CAD file, and dwg file. Due to their affordability, toughness, and strength, RC roofs are becoming more and more popular these days. The fact that RC roofs are particularly tolerant of various climatic conditions and do not overheat in the summer, saving the house from harm even in the winter, is a benefit. For more details and information download the drawing file. Thank you for visiting our website cadbull.com.
File Type:
DWG
File Size:
518 KB
Category::
Construction
Sub Category::
Reinforced Cement Concrete Details
type:
Gold
Uploaded by:
viddhi
chajjed

