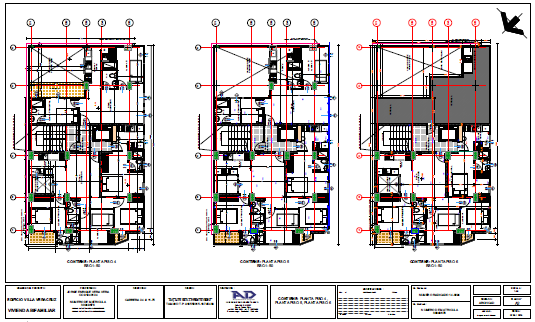Proposed layout of furniture design drawing
Description
Here the Proposed layout of furniture design drawing with plan design drawing ,center line design drawing and second floor layout design drawing in this auto cad file.
Uploaded by:
zalak
prajapati
