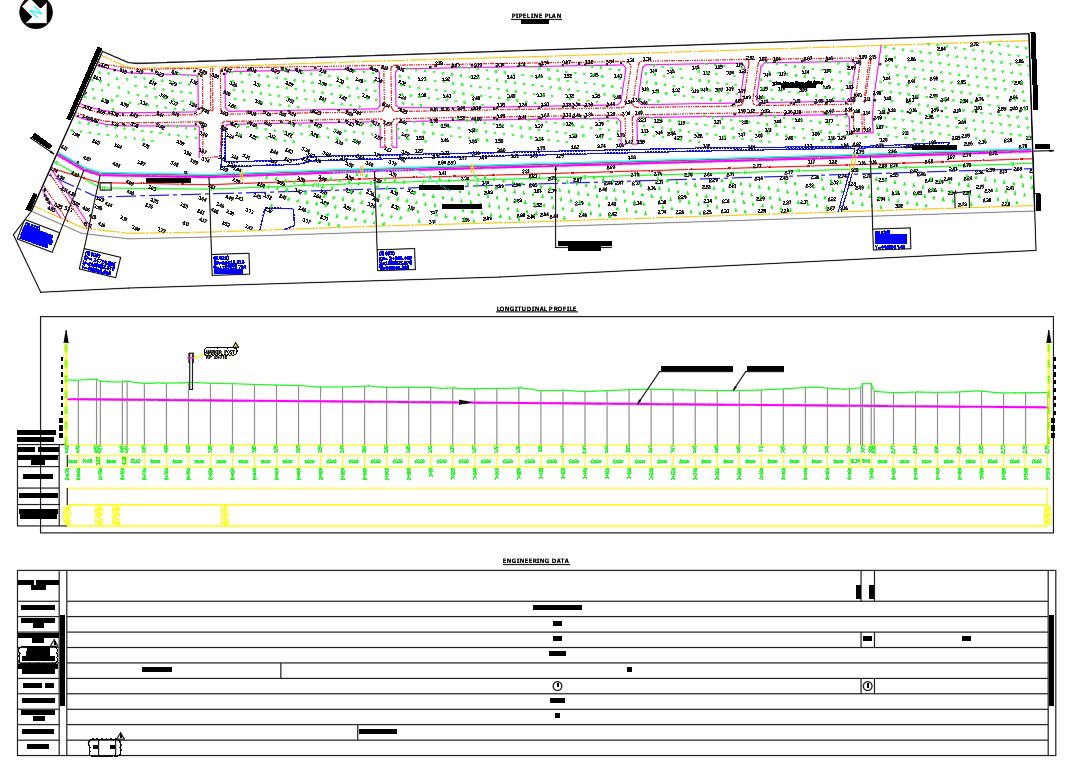Pipeline plan in detail AutoCAD 2D drawing, CAD file, dwg file
Description
This architectural drawing is a Pipeline plan in detail AutoCAD 2D drawing, CAD file, and dwg file. A list of descriptor set layouts is contained in a pipeline layout. Another technique to pass constants to a shader is through a list of push constant ranges, which will not be addressed in this article. You are merely specifying the layout as you did with the descriptor sets. For more details and information download the drawing file. Thank you for visiting our website cadbull.com.
Uploaded by:
viddhi
chajjed
