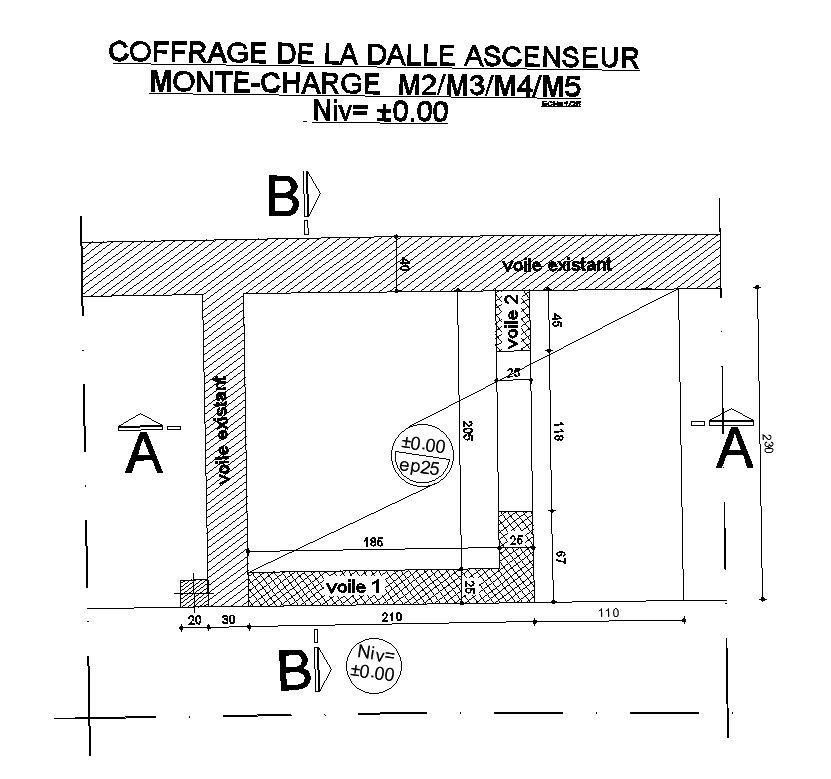LIFT SLAB FORMWORK design in AutoCAD 2D drawing, dwg file, CAD file
Description
This architectural drawing is a LIFT SLAB FORMWORK design in AutoCAD 2D drawing, dwg file, and CAD file. A construction method known as "lift-slab" in which concrete floor slabs are laid on the ground, one on top of the other, and then raised into position atop columns by hydraulic jacks This technique delivers significant formwork cost savings and is used for extremely tall multistory buildings. For more details and information download the drawing file.
Uploaded by:
viddhi
chajjed
