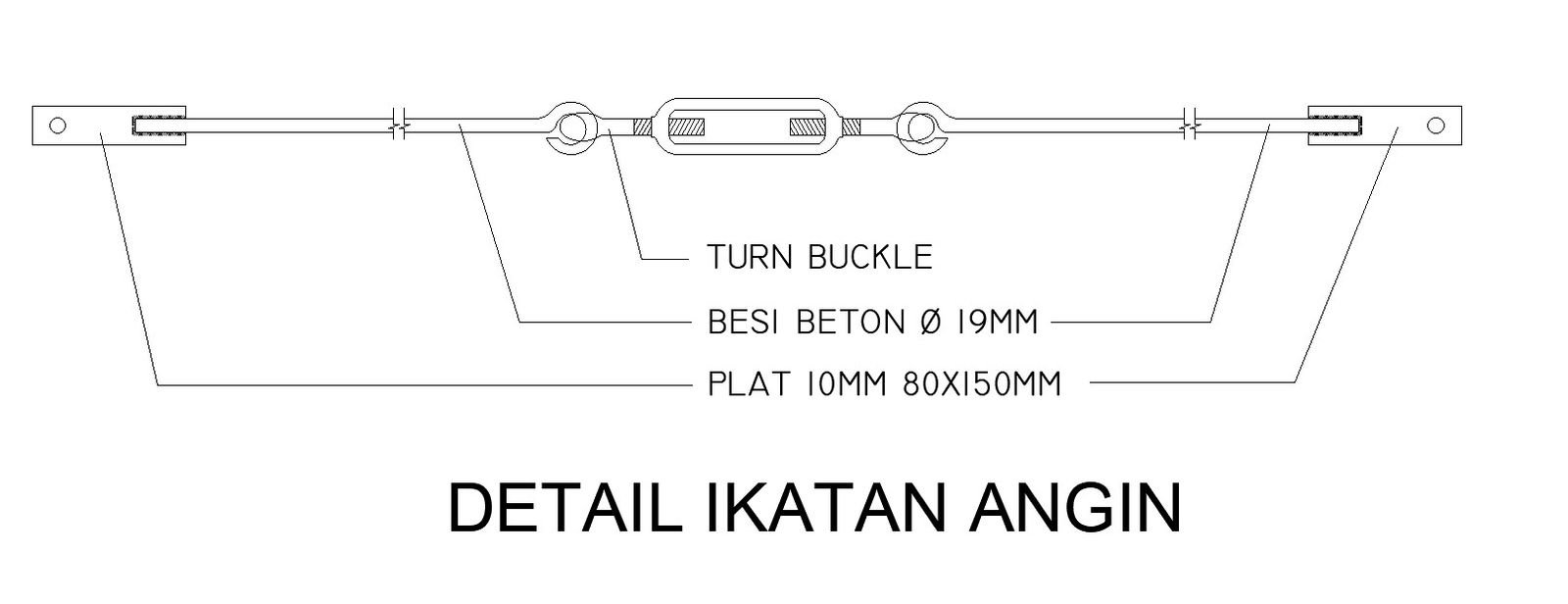Wind ties details in AutoCAD 2D drawing, CAD file, dwg file
Description
This architectural drawing is Wind ties details in AutoCAD 2D drawing, CAD file, dwg file. The High Wind Tie is intended to act as a tie for trusses and rafters that will likely be exposed to strong winds. When one type of timber crosses another, this adaptable range can be used for general applications, sturdy back attachments, and all-purpose ties. For more details and information download the drawing file. Thank you for visiting our website cadbull.com.
Uploaded by:
viddhi
chajjed

