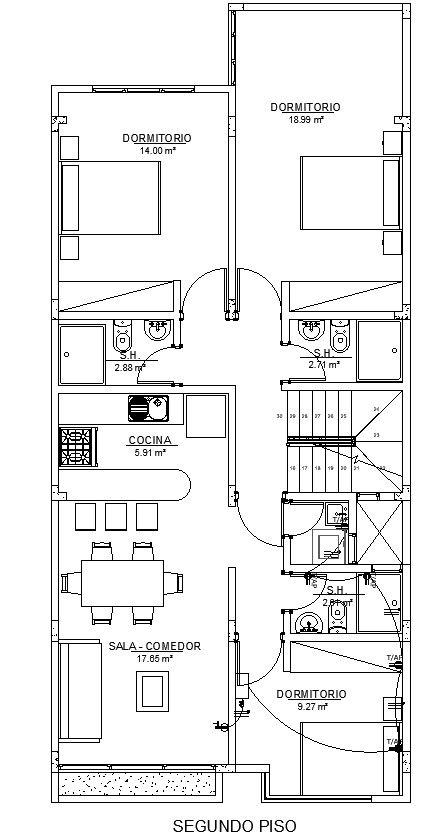Detailed Electric Layout Plan for Third Floor in CAD File
Description
This architectural drawing is an Electric layout plan of the third floor in detail AutoCAD 2D drawing, CAD file, and dwg file. The electrical plan is often known as an electrical drawing or a wiring diagram. It is a form of technical drawing that provides a graphical depiction of circuits and electrical systems. It is made up of electrical symbols and lines that show the client the engineer's electrical design. For more details and information download the drawing file. Thank you for visiting our website cadbull.com.
Uploaded by:
viddhi
chajjed
