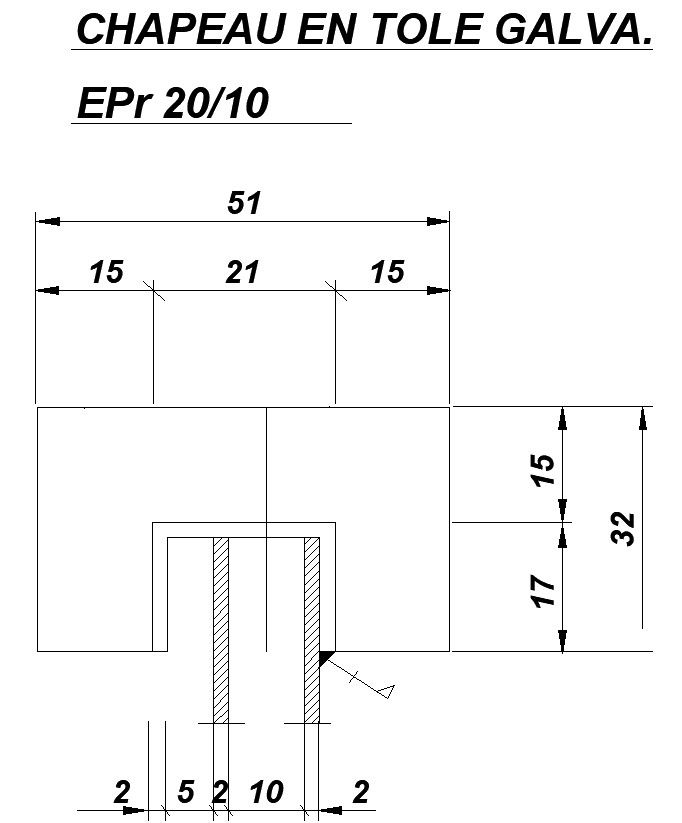Cap in galvanized sheet design in detail AutoCAD 2D drawing, CAD file, dwg file
Description
This architectural drawing is Cap in galvanized sheet design in detail AutoCAD 2D drawing, CAD file, dwg file. The roof cap's design is crucial. Their primary goal is to create an escape route so that warm air cannot enter the attic space. Most frequently, this is done by including an aperture near the point on the roof where the heat is the most severe. For more details and information download the drawing file. Thank you for visiting our website cadbull.com.
Uploaded by:
viddhi
chajjed
