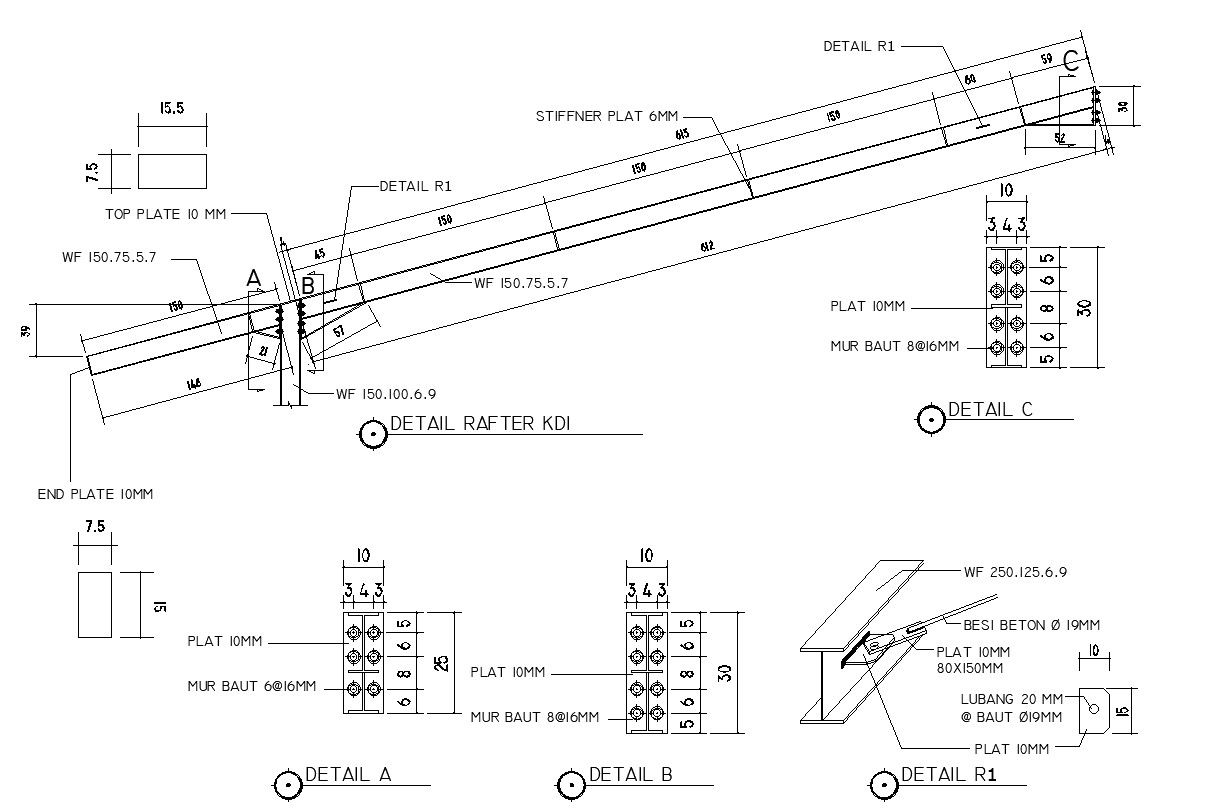Detail design of rafter in AutoCAD 2D drawing, CAD file, dwg file
Description
This architectural drawing is Detail design of the rafter in AutoCAD 2D drawing, CAD file, and dwg file. A rafter is one of a series of sloped structural members, such as wooden beams, that extend from the ridge or hip to the wall plate, downslope perimeter, or eave and are designed to support the roof shingles, roof deck, and the loads that go with them. A couple is a pair of rafters. For more details and information download the drawing file. Thank you for visiting our website cadbull.com.
Uploaded by:
viddhi
chajjed
