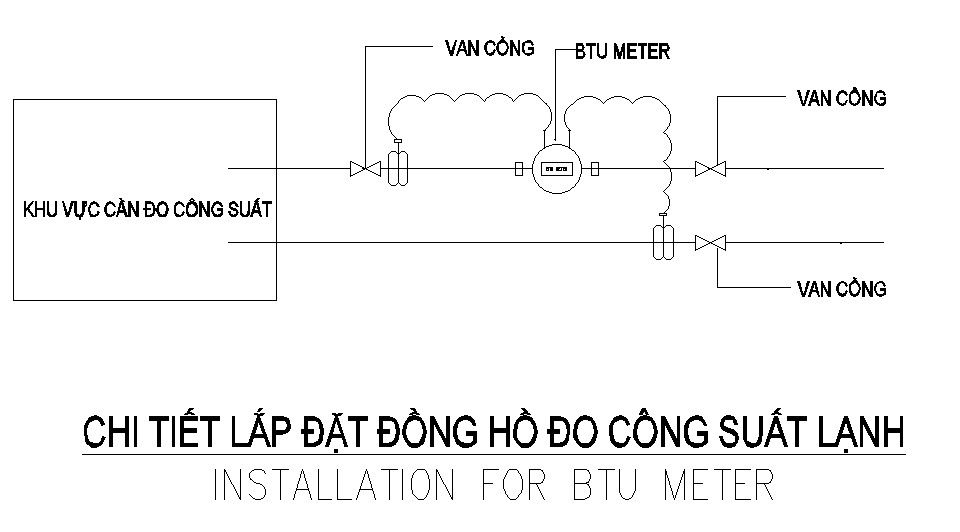BTU Meter Setup Details DWG File for 2D CAD Drafting
Description
This architectural drawing is the Installation of BTU meter details in AutoCAD 2D drawing, CAD file, and dwg file. BTU meters, also known as energy meters, are used to bill consumers for energy usage. They can also be used to monitor the effectiveness of energy-saving measures or the loss of efficiency within the system, which has an impact on revenue. For more details and information download the drawing file. Thank you for visiting our website cadbull.com.
File Type:
3d max
File Size:
2.8 MB
Category::
Mechanical and Machinery
Sub Category::
Factory Machinery
type:
Gold
Uploaded by:
viddhi
chajjed
