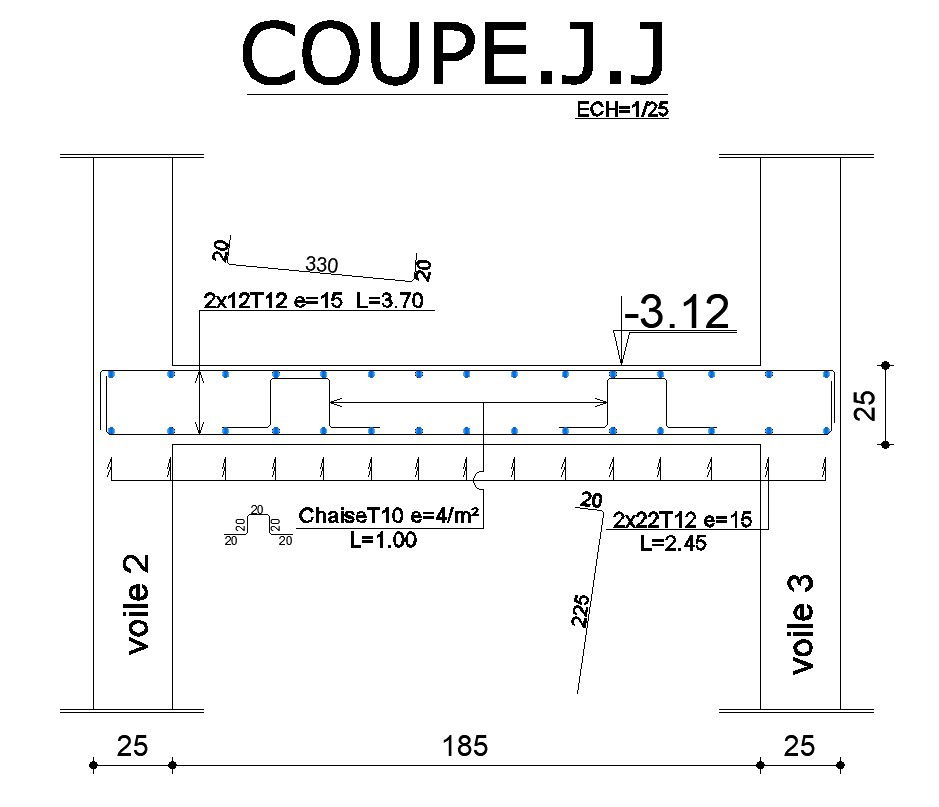2D design of Cross section of structure with reinforcement details in AutoCAD drawing, CAD file, dwg file
Description
This architectural drawing is the 2D design of a Cross section of structure with reinforcement details in AutoCAD, CAD, and dwg files. When necessary, create a bar-bending timetable. To reinforce, specify flawless transparent, nominal, or effective cover. Determine the precise position of any apertures or holes and provide enough information to allow for reinforcements around the openings. The steel grade should be specified in the drawing. For more details and information download the drawing file. Thank you for visiting our website cadbull.com.
File Type:
DWG
File Size:
959 KB
Category::
Construction
Sub Category::
Concrete And Reinforced Concrete Details
type:
Gold
Uploaded by:
viddhi
chajjed

