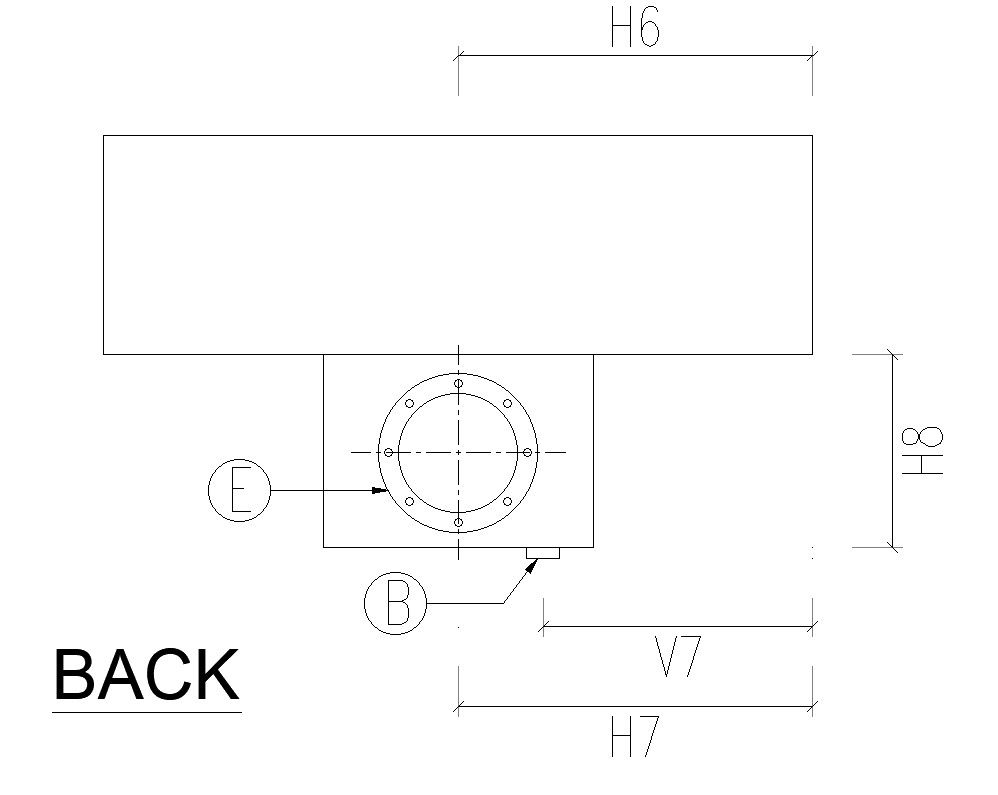2D design of Back view of water sump in detail AutoCAD drawing, CAD file, dwg file
Description
This architectural drawing is the 2D design of the Back view of the water sump in detail AutoCAD drawing, CAD file, and dwg file. A sump is a small area where chemicals or other liquids are frequently unwelcome and are gathered. Managing surface runoff water and recharging subsurface aquifers may be done with the use of a sump, which can also be an infiltration basin. A region in a cave where a subterranean water flow departs the cave and enters the earth is referred to as a "sump." For more details and information download the drawing file. Thank you for visiting our website cadbull.com.
File Type:
DWG
File Size:
70 KB
Category::
Mechanical and Machinery
Sub Category::
Factory Machinery
type:
Gold
Uploaded by:
viddhi
chajjed
