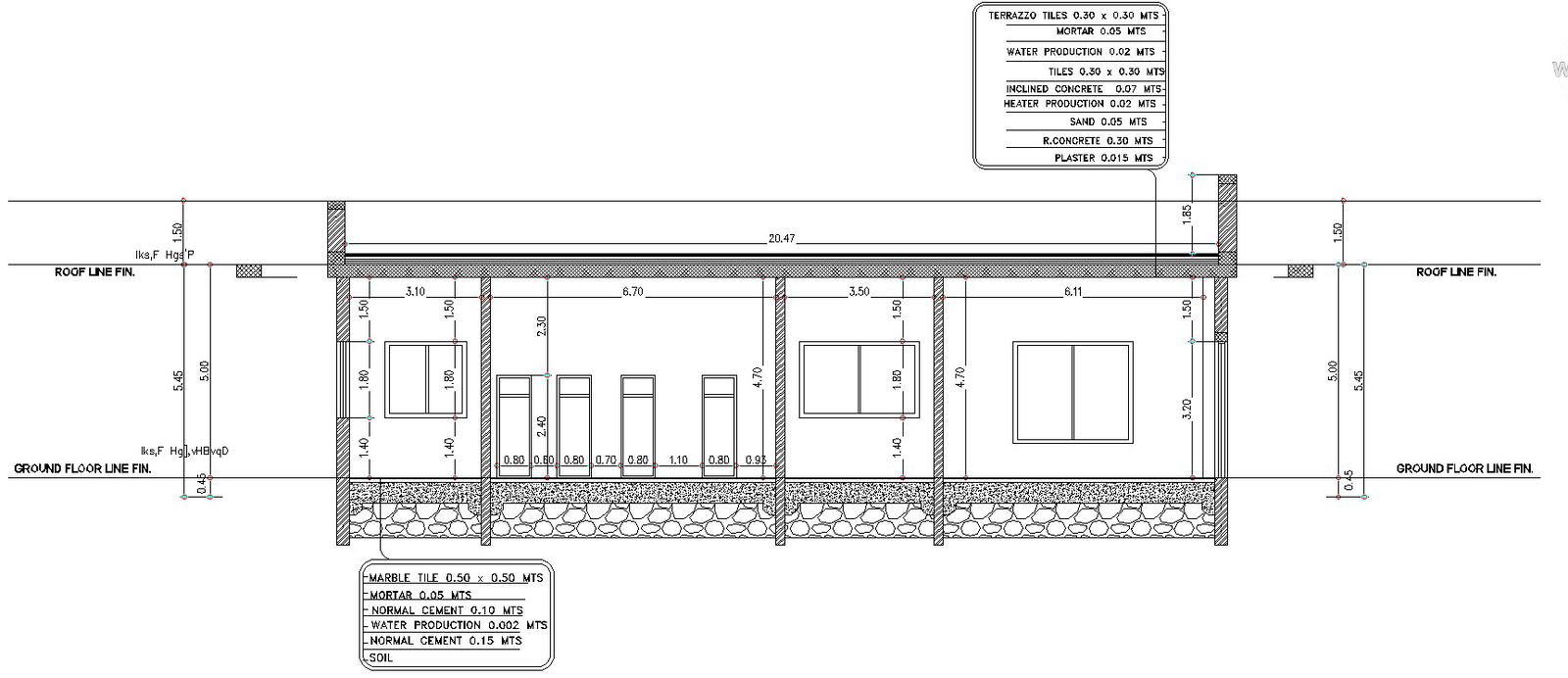Section plan of toilet-bathroom area in detail AutoCAD 2D drawing, CAD file, dwg file
Description
This architectural drawing is a Section plan of the toilet-bathroom area in detail AutoCAD 2D drawing, CAD file, dwg file. Section drawings are a particular kind of drawing used by architects to depict a building or a specific area of a building. A building's portion is depicted from a vertical plane cutting across it. This is comparable to cutting vertically through a room and standing in front of it while staring directly at it. For more details and information download the drawing file. Thank you for visiting our website cadbull.com.
Uploaded by:
viddhi
chajjed

