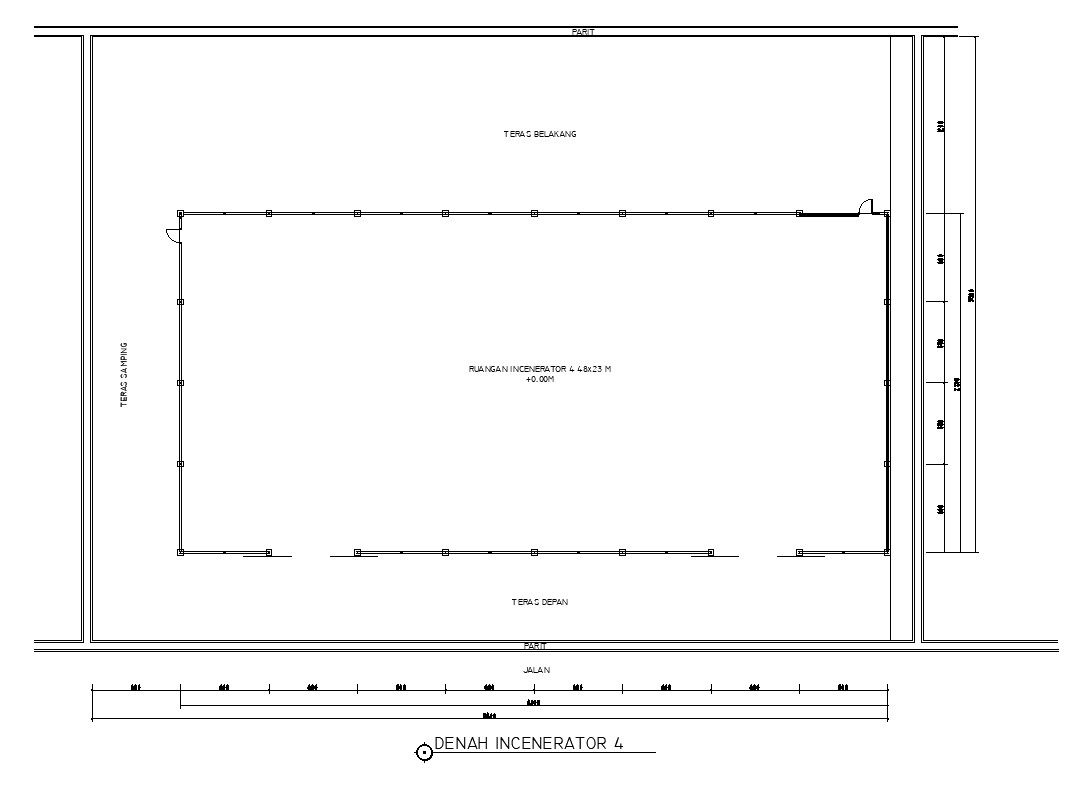2D design of floor plan of incinerator plant in detail AutoCAD drawing, CAD file, dwg file
Description
This architectural drawing is the 2D design of the floor plan of the incinerator plant in detail AutoCAD drawing, CAD file, and dwg file. Waste-to-energy plants are another name for incineration plants. The heat from combustion produces superheated steam in boilers, which drives turbogenerators to create electricity. Vehicles that collect refuse to convey incinerable garbage to WTE plants. For more details and information download the drawing file. Thank you for visiting our website cadbull.com.
Uploaded by:
viddhi
chajjed
