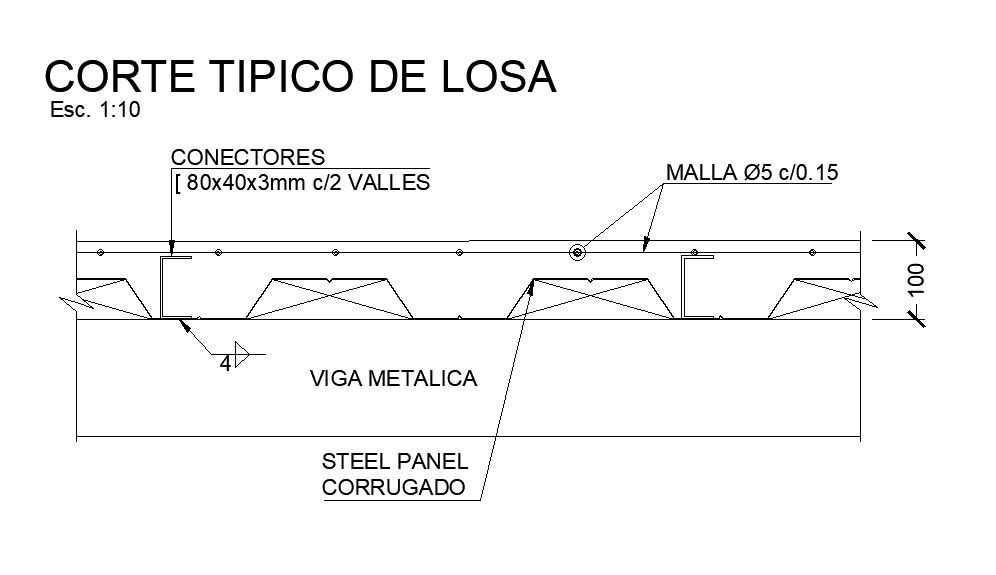Typical slab cut design in detail AutoCAD 2D drawing, CAD file, dwg file
Description
This architectural drawing is a Typical slab cut design in detail AutoCAD 2D drawing, CAD file, dwg file. Cutouts are necessary in reinforced concrete slabs in structures to allow lifts, cables, ducts, or other instruments to pass from one floor to another, primarily in industrial buildings. For more details and information download the drawing file. Thank you for visiting our website cadbull.com.
Uploaded by:
viddhi
chajjed
