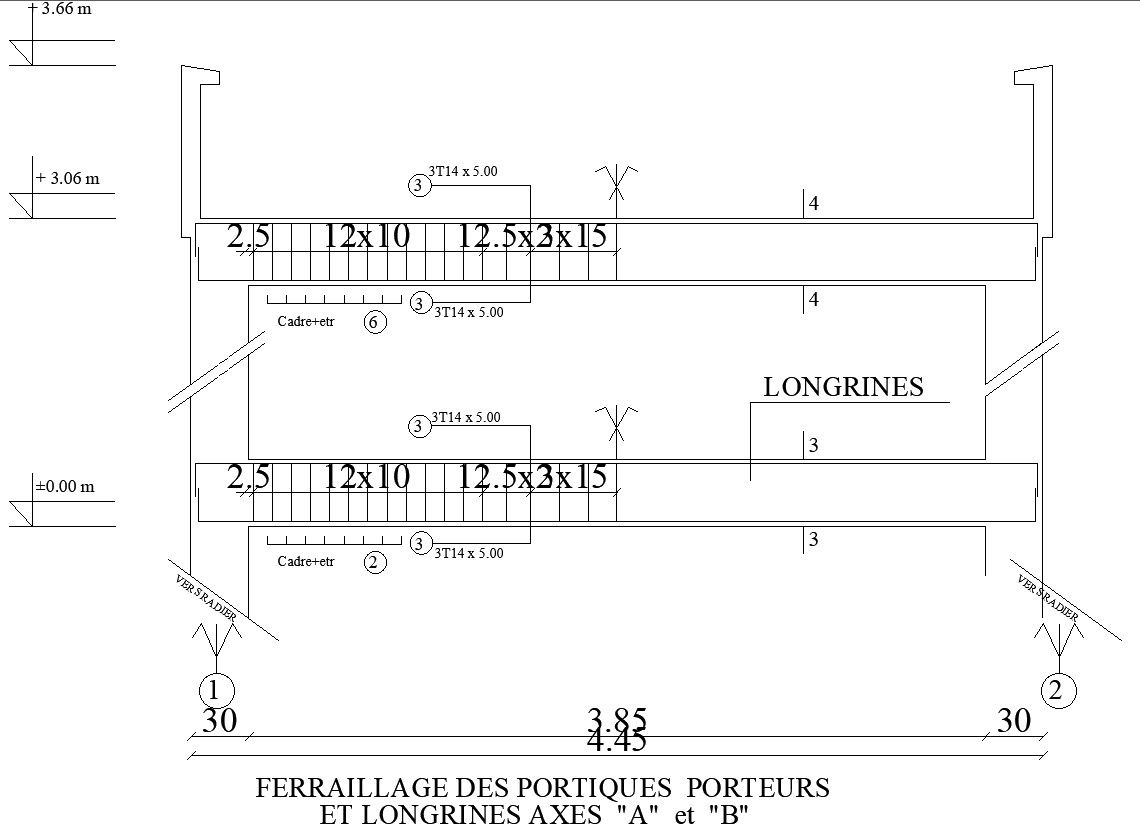Reinforcement details of load bearing structure in AutoCAD 2D drawing, CAD file, dwg file
Description
This architectural drawing is Reinforcement details of load-bearing structure in AutoCAD 2D drawing, CAD file, dwg file. A building structure that can support a load is one in which the load is transmitted through the structure's walls vertically downward. From the roof, the weight is conveyed to the walls, which then transport it to the foundation. The load-bearing building structure should only be used for structures with up to two stories. For more details and information download the drawing file. Thank you for visiting our website cadbull.com.
File Type:
DWG
File Size:
2 MB
Category::
Construction
Sub Category::
Concrete And Reinforced Concrete Details
type:
Gold
Uploaded by:
viddhi
chajjed
