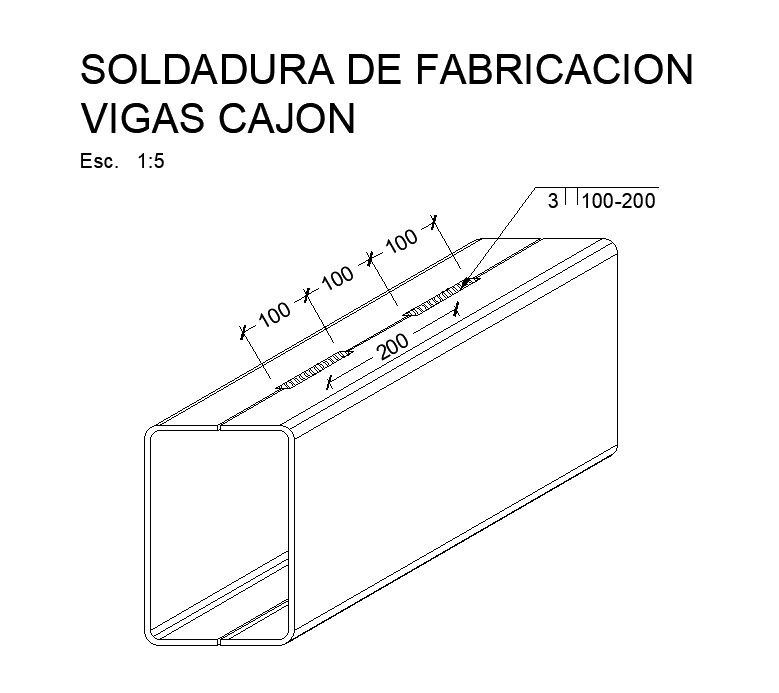Manufacturing welding beams drawer design in detail AutoCAD 2D drawing, CAD file, dwg file
Description
This architectural drawing is a Manufacturing welding beams drawer design in detail AutoCAD 2D drawing, CAD file, dwg file. For more details and information download the drawing file. Thank you for visiting our website cadbull.com.
Uploaded by:
viddhi
chajjed
