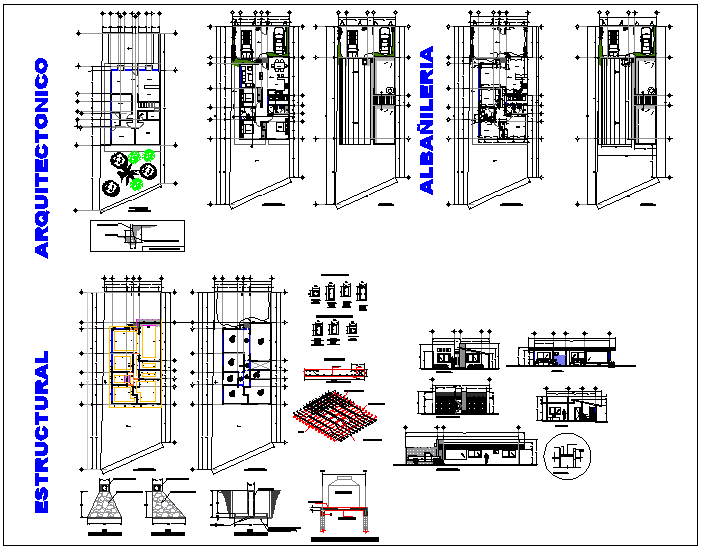3 Bedroom House Plan detail
Description
3 Bedroom House Plan detail dwg file.
Layout plan of ground floor plan, electrical floor plan, plumbing floor plan, furniture detailing, foundation plan, section plan and elevation design of 3 Bedroom House Plan detail project.
Uploaded by:
K.H.J
Jani

