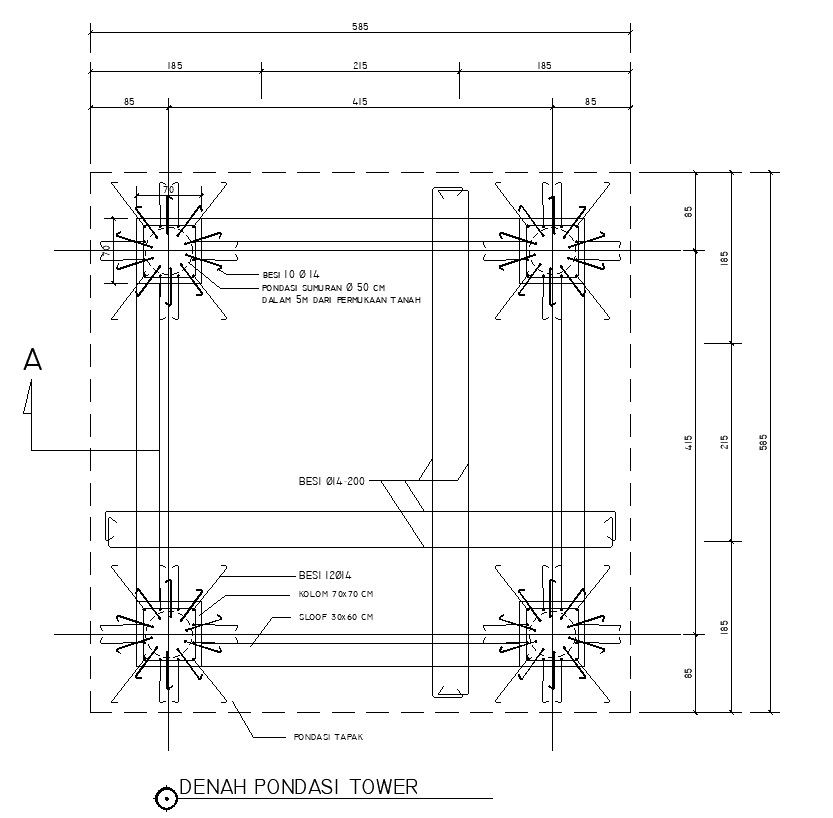Tower foundation details in AutoCAD 2D drawing, CAD file, dwg file
Description
This architectural drawing is Tower foundation details in AutoCAD 2D drawing, CAD file, dwg file. For all types of towers, cement concrete footings must be utilized, in accordance with both this document's specifications and current country practice. Where it is impossible to lay cement concrete footings, RCC foundations may be used. For more details and information download the drawing file. Thank you for visiting our website cadbull.com.
Uploaded by:
viddhi
chajjed
