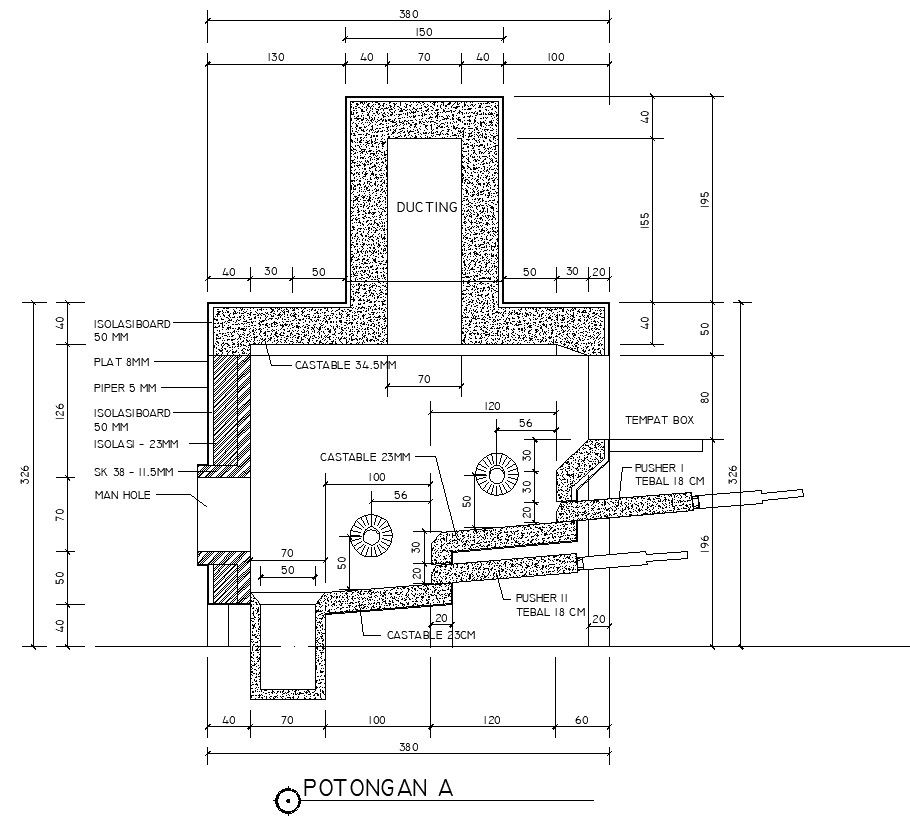Cross section A of the incinerator structure in detail AutoCAD 2D drawing, CAD file, dwg file
Description
This architectural drawing is Cross section A of the incinerator structure in detail AutoCAD 2D drawing, CAD file, dwg file. For more details and information download the .dwg file. Thank you for visiting our website cadbull.com.
File Type:
DWG
File Size:
8.8 MB
Category::
Mechanical and Machinery
Sub Category::
Factory Machinery
type:
Gold
Uploaded by:
viddhi
chajjed
