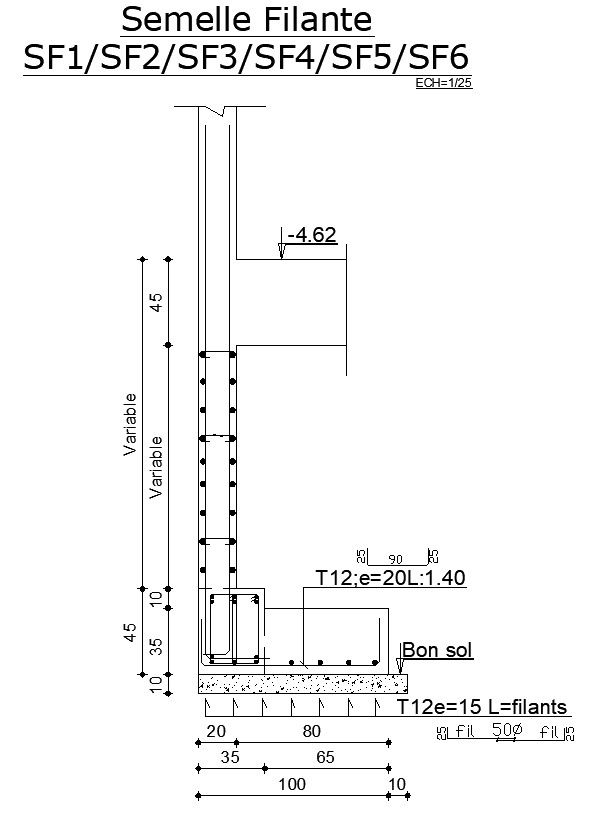2D design of strip foundation in detail AutoCAD drawing, CAD file, dwg file
Description
This architectural drawing is the 2D design of a strip foundation in detail AutoCAD drawing, CAD file, and dwg file. A strip foundation is a concrete strip that runs underneath all load-bearing walls. The width of the strip is determined by the allowed bearing pressure of the soil and the building load. The strip must be sufficiently long to rest on solid ground. For more details and information download the .dwg file. Thank you for visiting our website cadbull.com.
Uploaded by:
viddhi
chajjed
