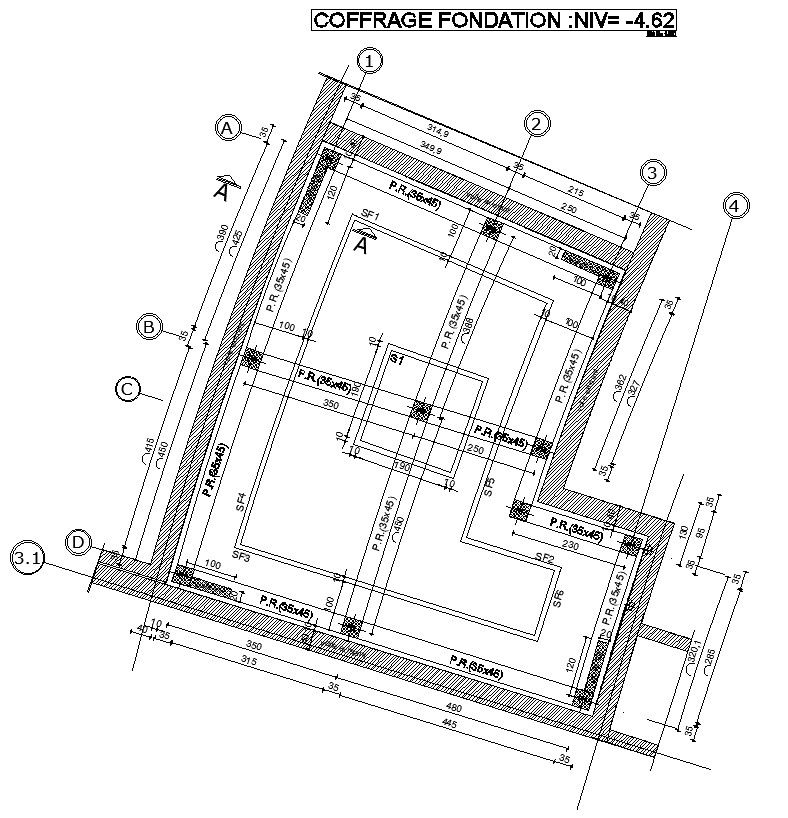Detailed design of Foundation formwork in AutoCAD 2D drawing, CAD file, dwg file
Description
This architectural drawing is a Detailed design of Foundation formwork in AutoCAD 2D drawing, CAD file, and dwg file. The act of making a temporary mould into which concrete is poured and shaped is known as formwork. The act of making a temporary mould into which concrete is poured and shaped is known as formwork. For more details and information download the .dwg file. Thank you for visiting our website cadbull.com.
Uploaded by:
viddhi
chajjed
