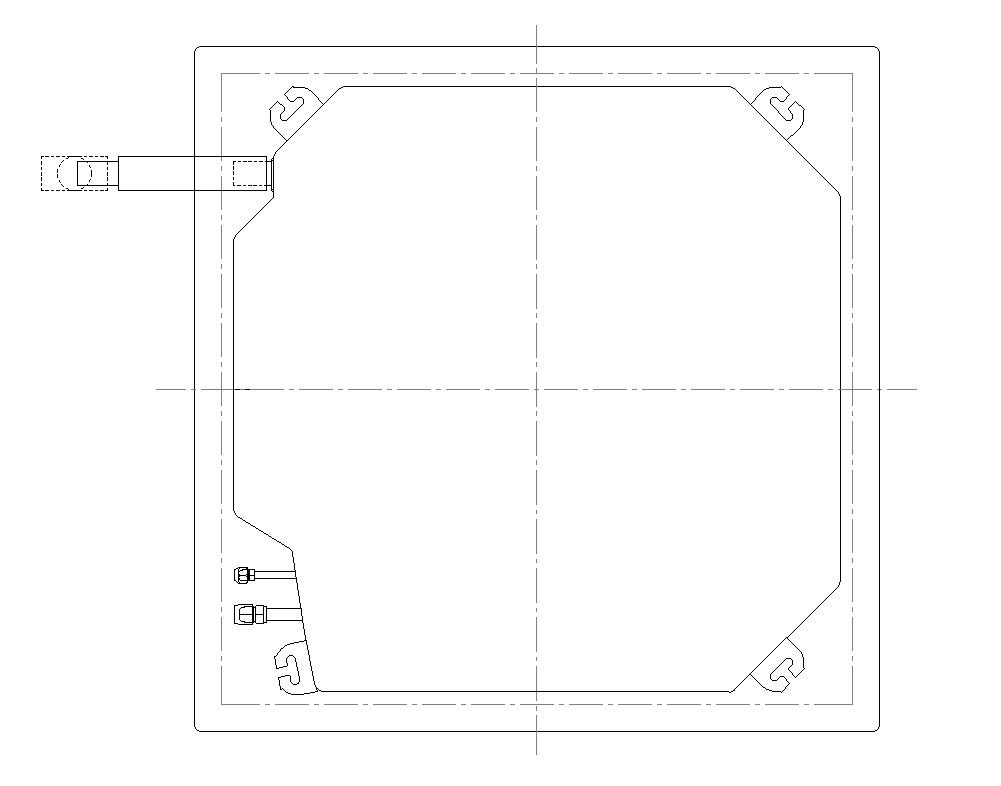4-Way Cassette design in detail AutoCAD 2D drawing, CAD file, dwg file
Description
This architectural drawing is a 4-Way Cassette design in detail AutoCAD 2D drawing, CAD file, dwg file. The 4-Way Cassette is discrete and adaptable. It complements any interior design and is the best option for small commercial applications with constrained space. It blends in subtly with the inside of any area and is light, thin, and easy to install. For more details and information download the drawing file. Thank you for visiting our website cadbull.com.
Uploaded by:
viddhi
chajjed
