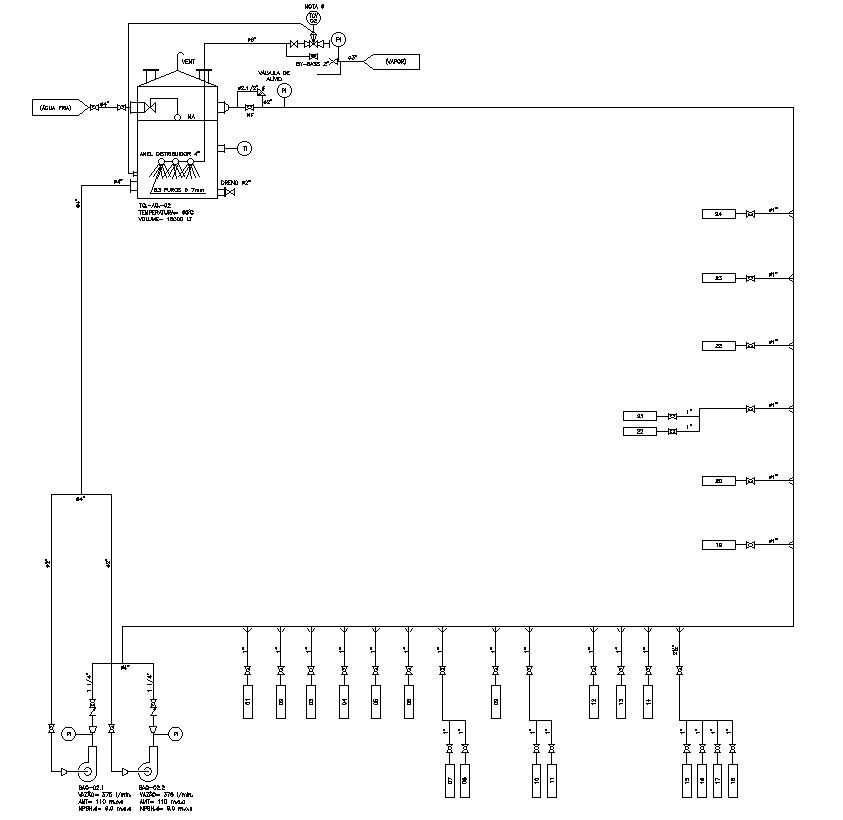Piping system diagram in detail AutoCAD 2D drawing, CAD file, dwg file
Description
This architectural drawing is a Piping system diagram in detail AutoCAD 2D drawing, CAD file, dwg file. The total interconnection of pipes, including in-line parts like pipe fittings and flanges, is often referred to as a piping system. The plumbing system also includes valves, tanks, pumps, and heat exchangers. For more details and information download the drawing file. Thank you for visiting our website cadbull.com.
Uploaded by:
viddhi
chajjed
