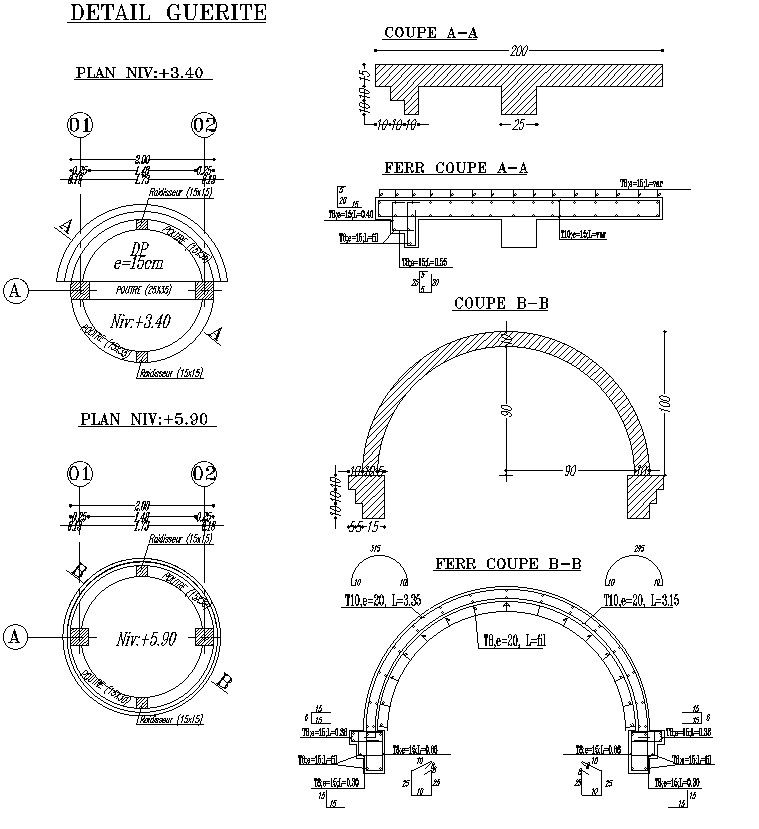AutoCAD 2D drawing of gatehouse structural details, CAD file, dwg file
Description
This architectural drawing is an AutoCAD 2D drawing of gatehouse structural details, CAD file, and dwg file. For more details and information download the drawing file. Thank you for visiting our website cadbull.com.
Uploaded by:
viddhi
chajjed
