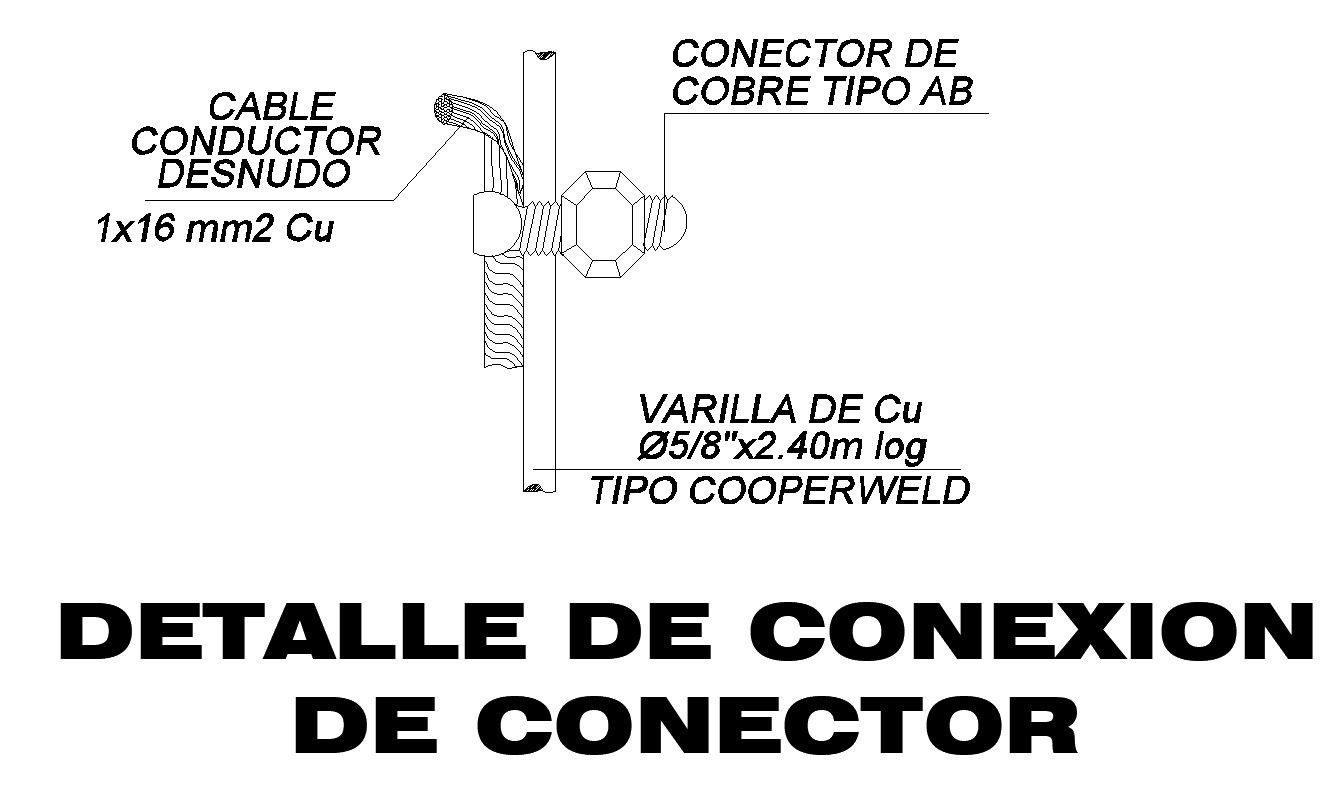Connector connection detail in AutoCAD 2D drawing, CAD file, dwg file
Description
This architectural drawing is a Connector connection detail in AutoCAD 2D drawing, CAD file, and dwg file. Connectors are components or tools used to connect or detach circuits electrically, among other things. They can be connected and disconnected manually or with basic tools, without the need for specialized equipment or procedures like soldering. For more details and information download the drawing file. Thank you for visiting our website cadbull.com.
Uploaded by:
viddhi
chajjed
