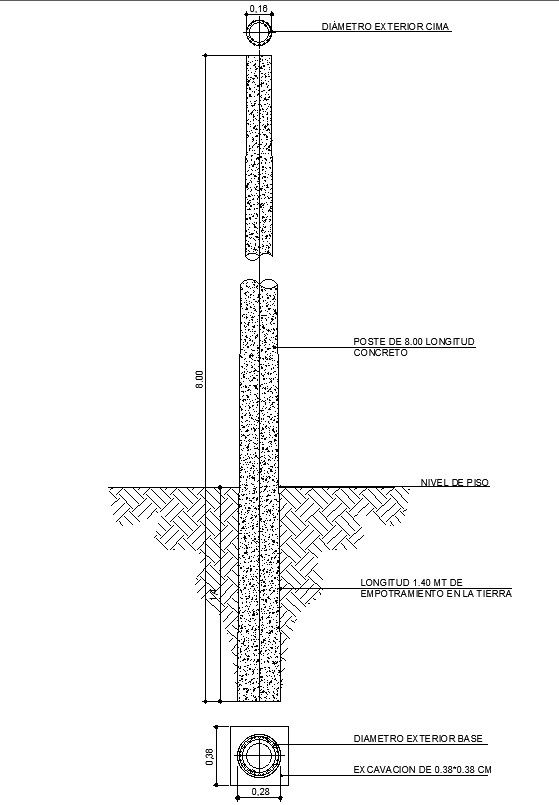Detailed design of RCC chimney in AutoCAD 2D drawing, CAD file, dwg file
Description
This architectural drawing is a Detailed design of the RCC chimney in AutoCAD 2D drawing, CAD file, and dwg file. A concrete chimney is a type of architectural ventilation system that separates livable spaces from hot exhaust gases or smoke from a boiler, furnace, incinerator, or fireplace. In order to ensure that the gases flow smoothly and draw air into the combustion, it is often vertical and has significant heights. For more details and information download the drawing file. Thank you for visiting our website cadbull.com.
File Type:
DWG
File Size:
57.7 MB
Category::
Construction
Sub Category::
Reinforced Cement Concrete Details
type:
Gold
Uploaded by:
viddhi
chajjed

