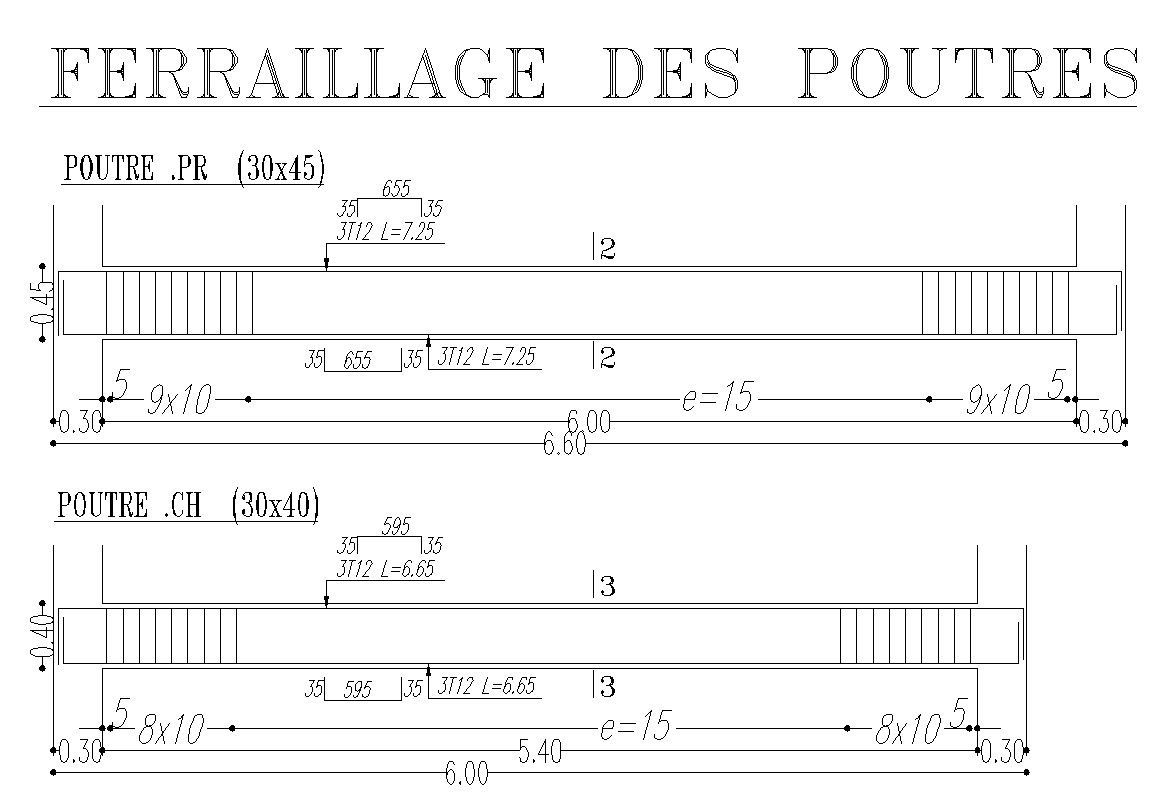REINFORCEMENT OF BEAMS details in AutoCAD 2D drawing, CAD file, dwg file
Description
This architectural drawing is REINFORCEMENT OF BEAMS details in AutoCAD 2D drawing, CAD file, dwg file. The primary purpose of transverse reinforcement in beams is to withstand shear stresses or forces that act transverse to the longitudinal axis of reinforced concrete beams. For more details and information download the drawing file. Thank you for visiting our website cadbull.com.
File Type:
DWG
File Size:
1.5 MB
Category::
Construction
Sub Category::
Concrete And Reinforced Concrete Details
type:
Gold
Uploaded by:
viddhi
chajjed
