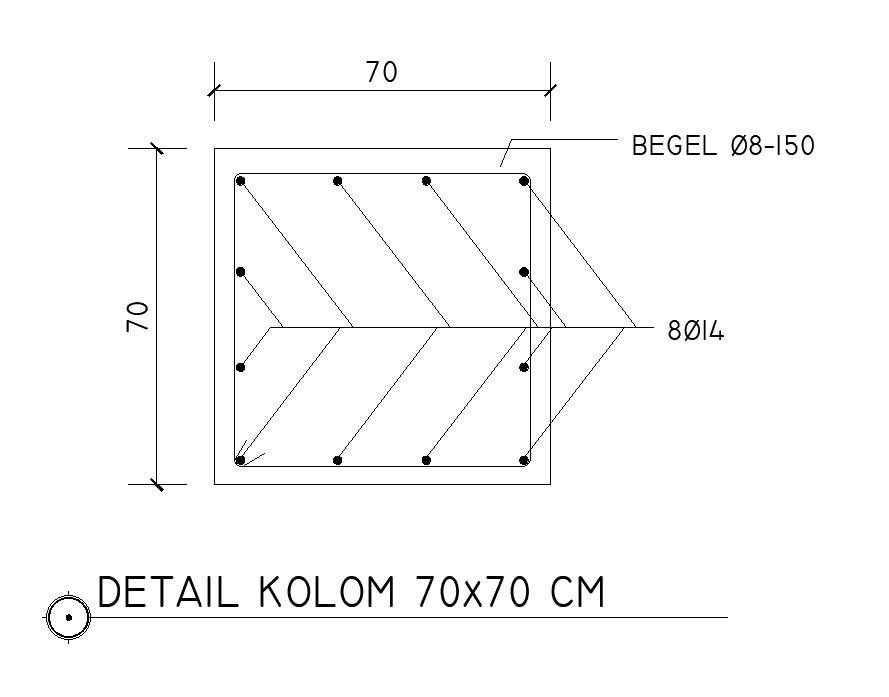70x70cm column reinforcement details in AutoCAD 2D drawing, CAD file, dwg file
Description
This architectural drawing is 70x70cm column reinforcement details in AutoCAD 2D drawing, CAD file, dwg file. For more details and information download the drawing file. Thank you for visiting our website cadbull.com.
File Type:
DWG
File Size:
155 KB
Category::
Construction
Sub Category::
Concrete And Reinforced Concrete Details
type:
Gold
Uploaded by:
viddhi
chajjed

