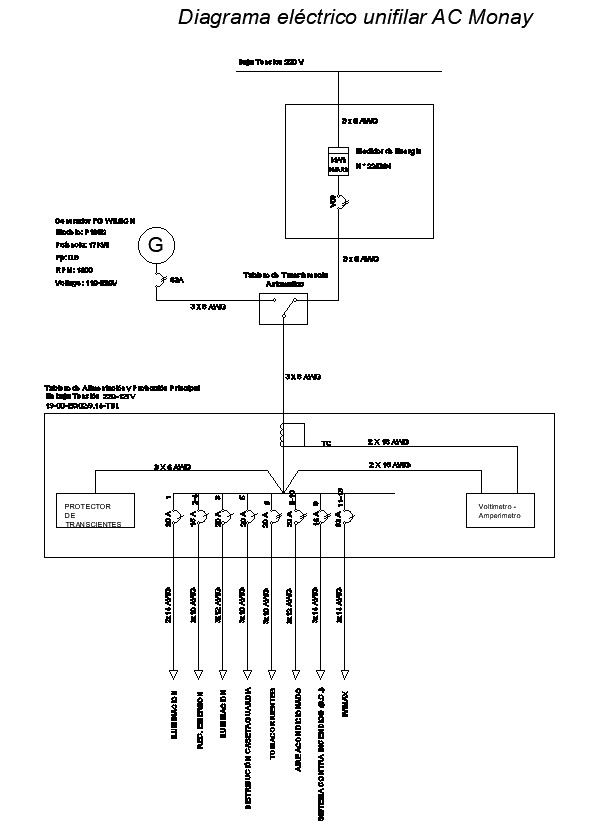2D design of single-line electrical diagram AC in detail AutoCAD drawing, CAD file, dwg file
Description
This architectural drawing is 2D design of single-line electrical diagram AC in detail AutoCAD drawing, CAD file, dwg file. In a single line diagram, only one conductor is shown using a single line, as opposed to each of the three phases being represented by its own line. An electrical system is simple to understand when represented by a single line diagram, especially when it comes to complex systems found in substations. For more details and information download the drawing file. Thank you for visiting our website cadbull.com.
File Type:
DWG
File Size:
170 KB
Category::
Electrical
Sub Category::
Electrical Automation Systems
type:
Gold
Uploaded by:
viddhi
chajjed
