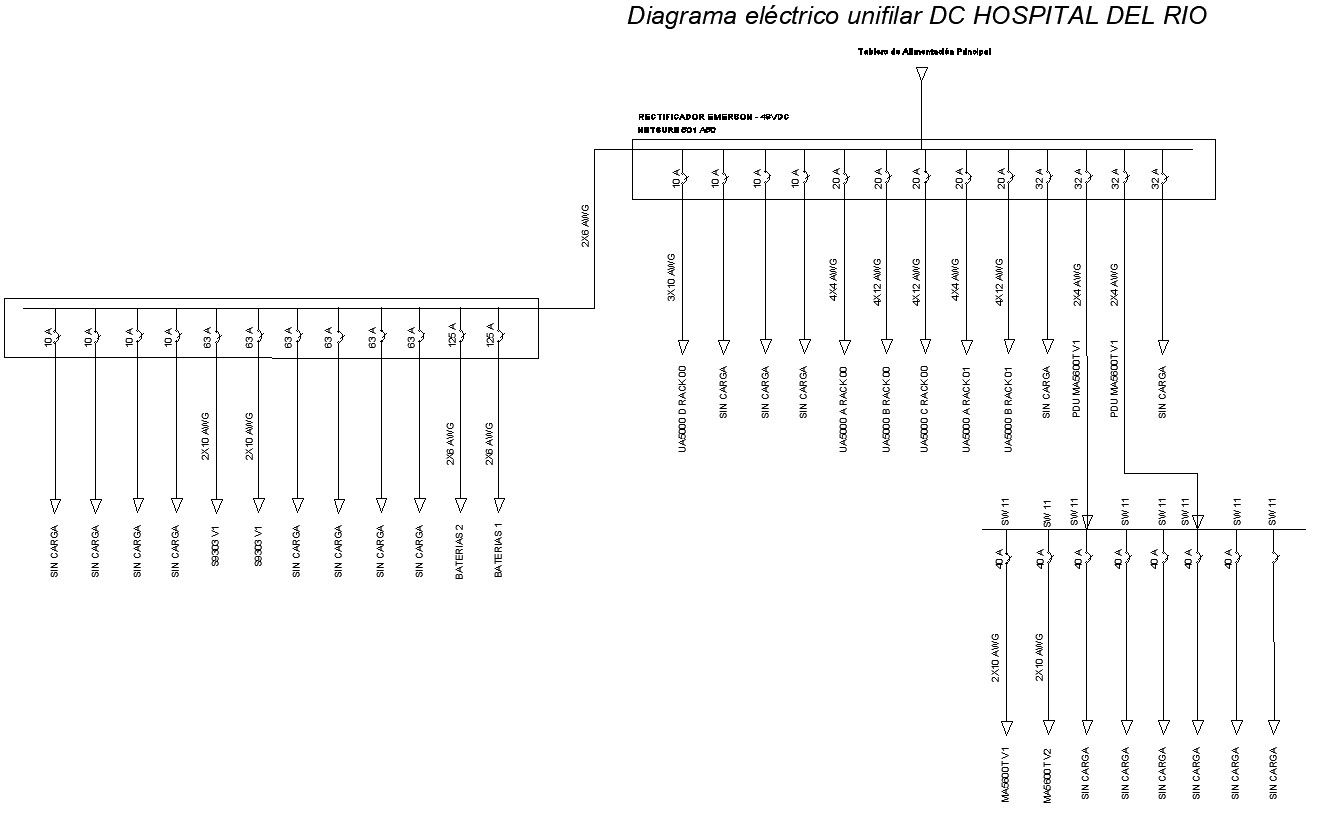AutoCAD 2D drawing of single line electrical diagram DC with details, CAD file, dwg file
Description
This architectural drawing is an AutoCAD 2D drawing of a single-line electrical diagram DC with details, CAD file, and dwg file. In a single-line diagram, only one conductor is shown using a single line, as opposed to each of the three phases being represented by its own line. An electrical system is simple to grasp when shown by a single-line diagram, especially when it comes to complex systems found in substations. For more details and information download the drawing file. Thank you for visiting our website cadbull.com.
File Type:
DWG
File Size:
90 KB
Category::
Electrical
Sub Category::
Electrical Automation Systems
type:
Gold
Uploaded by:
viddhi
chajjed
