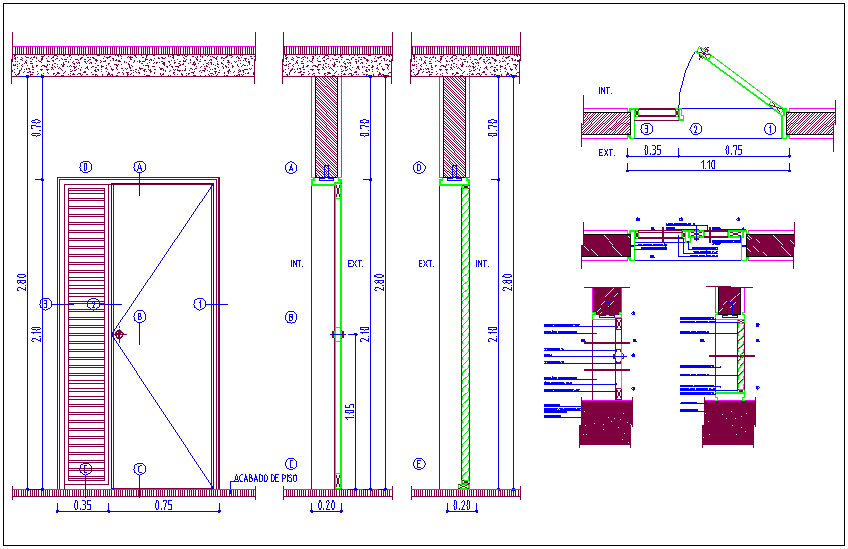Metallic hand reverse door design
Description
Metallic hand reverse door design dwg file with view of door with dimension and
sectional detail of door with exterior and interior view and detail of frame with its
structure view.
File Type:
DWG
File Size:
60 KB
Category::
Dwg Cad Blocks
Sub Category::
Windows And Doors Dwg Blocks
type:
Gold

Uploaded by:
Liam
White

