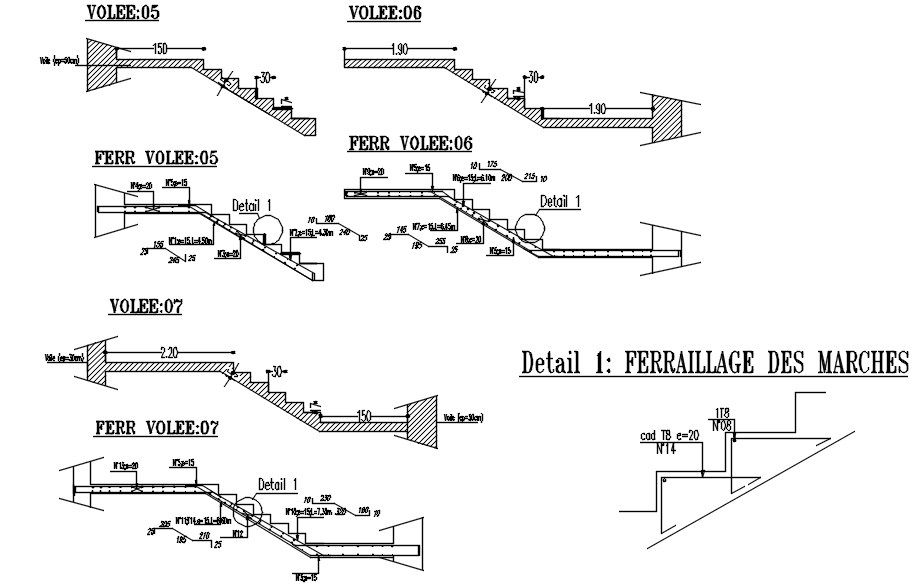2D design of REINFORCEMENT OF THE STEPS in detail AutoCAD drawing, CAD file, dwg file
Description
This architectural drawing is the 2D design of the REINFORCEMENT OF THE STEPS in detail AutoCAD drawing, CAD file, dwg file. The behaviour and reinforcement of a one-way stairwell connected to slabs. Because the staircase continues to slabs at its base and top, negative bending moments are formed at the supports, necessitating the use of rebars at both ends. For more details and information download the drawing file. Thank you for visiting our website cadbull.com.
File Type:
DWG
File Size:
18.4 MB
Category::
Construction
Sub Category::
Concrete And Reinforced Concrete Details
type:
Gold
Uploaded by:
viddhi
chajjed
