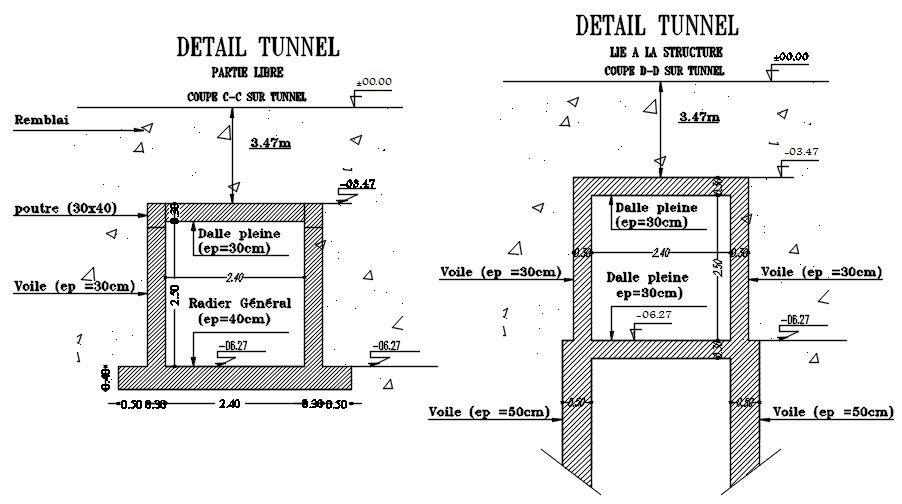Cross section C and D of tunnel with details in AutoCAD 2D drawing, CAD file, dwg file
Description
This architectural drawing is Cross sections C and D of the tunnel with details in AutoCAD 2D drawing, CAD file, and dwg file. A tunnel is a corridor that has been carved through dirt, rock, or other surrounding material. It is enclosed, save for the entrance and exit, which are often located at each end. Even though some modern tunnels were built using immersed tube construction techniques rather than conventional tunnel boring techniques, a pipeline is not a tunnel. For more details and information download the drawing file. Thank you for visiting our website cadbull.com.
Uploaded by:
viddhi
chajjed

