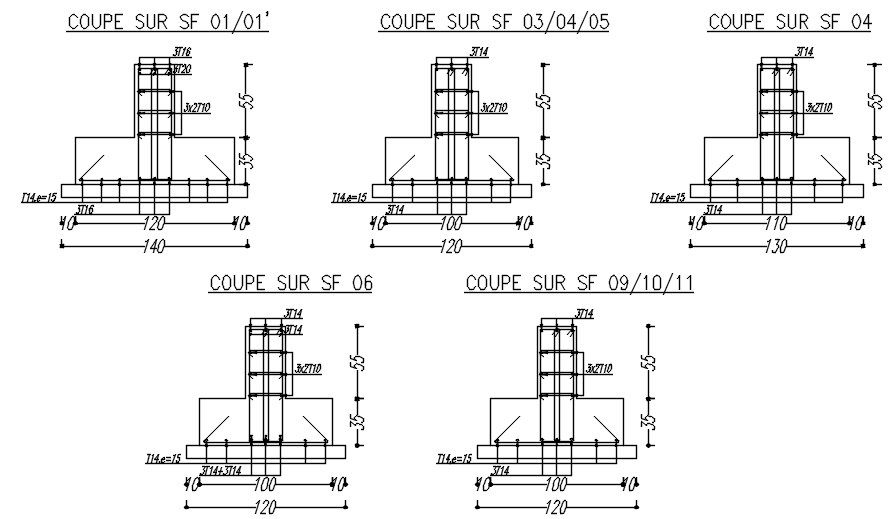Cross section of footing with reinforcement details design in AutoCAD 2D drawing, CAD file, dwg file
Description
This architectural drawing is a Cross section of footing with reinforcement details design in AutoCAD 2D drawing, CAD file, and dwg file. The construction of foundations must include footings. They are normally constructed from concrete that has been poured into an excavated trench with rebar reinforcement. To support the foundation and stop settling, footings are used. Particular attention should be paid to the footing in locations with problematic soils. For more details and information download the drawing file. Thank you for visiting our website cadbull.com.
File Type:
DWG
File Size:
4.7 MB
Category::
Construction
Sub Category::
Concrete And Reinforced Concrete Details
type:
Gold
Uploaded by:
viddhi
chajjed

