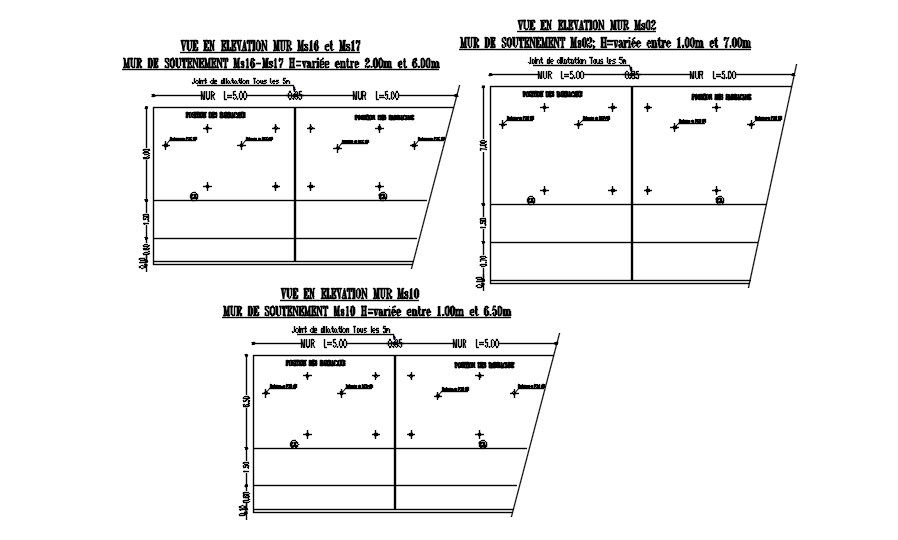Elevation view of retaining wall in detail AutoCAD 2D drawing, CAD file, dwg file
Description
This architectural drawing is an Elevation view of the retaining wall in detail AutoCAD 2D drawing, CAD file, dwg file. Retaining walls are comparatively stiff structures designed to hold soil in place so that it can be held at various depths on both sides. The purpose of retaining walls is to hold soil to a slope that it would not naturally follow. For more details and information download the drawing file. Thank you for visiting our website cadbull.com.
Uploaded by:
viddhi
chajjed

