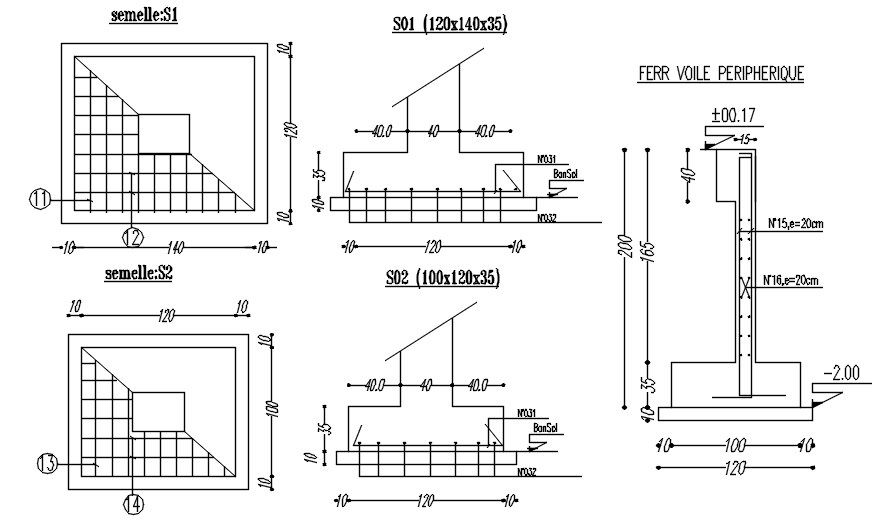Steel foundation details in AutoCAD 2D drawing, CAD file, dwg file
Description
This architectural drawing is Steel foundation details in AutoCAD 2D drawing, CAD file, and dwg file. Large buildings and skyscrapers have had piled foundations constructed out of steel for centuries. The main benefit of steel foundations is that steel is extremely resilient and much stronger than the soils into which they are anchored, allowing them to withstand extremely heavy loads. For more details and information download the drawing file. Thank you for visiting our website cadbull.com.
Uploaded by:
viddhi
chajjed
