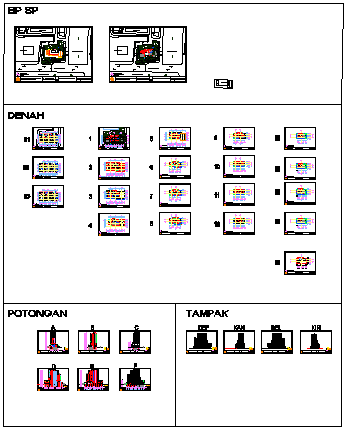corporate high rise building design drawing
Description
Here the corporate high rise building design drawing with landscaping layout,all floor layout like offices,restaurant,cafe etc all floor design drawing with furniture layout,proposed basic layout design drawing in this auto cad file.
Uploaded by:
zalak
prajapati
