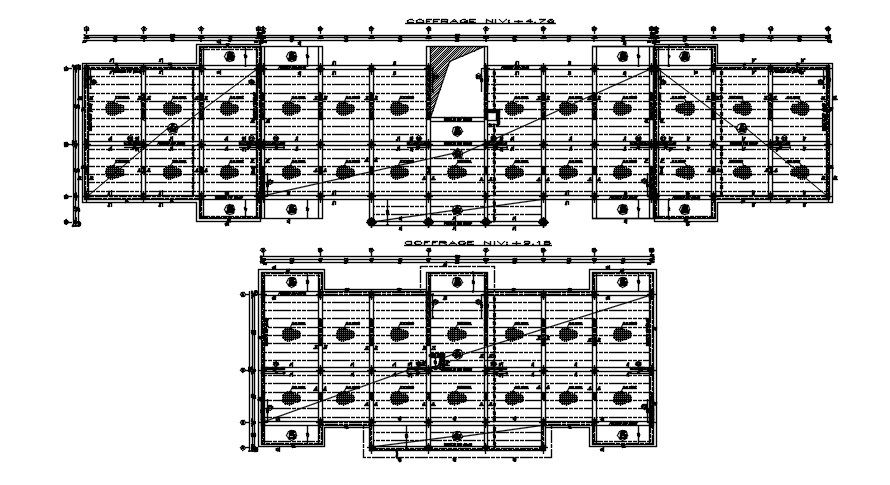Floor formwork detail design in AutoCAD 2D drawing, CAD file, dwg file
Description
This architectural drawing is Floor formwork detail design in AutoCAD 2D drawing, CAD file, and dwg file. Concrete is held in place while it hardens using temporary structures called forms. Formwork must be solidly built, well-braced, and supported because concrete is a relatively heavy material. The sheating must be carefully lubricated before pouring the concrete in order to make it easier to remove the formwork once the concrete has dried. For more details and information download the drawing file. Thank you for visiting our website cadbull.com.
Uploaded by:
viddhi
chajjed
