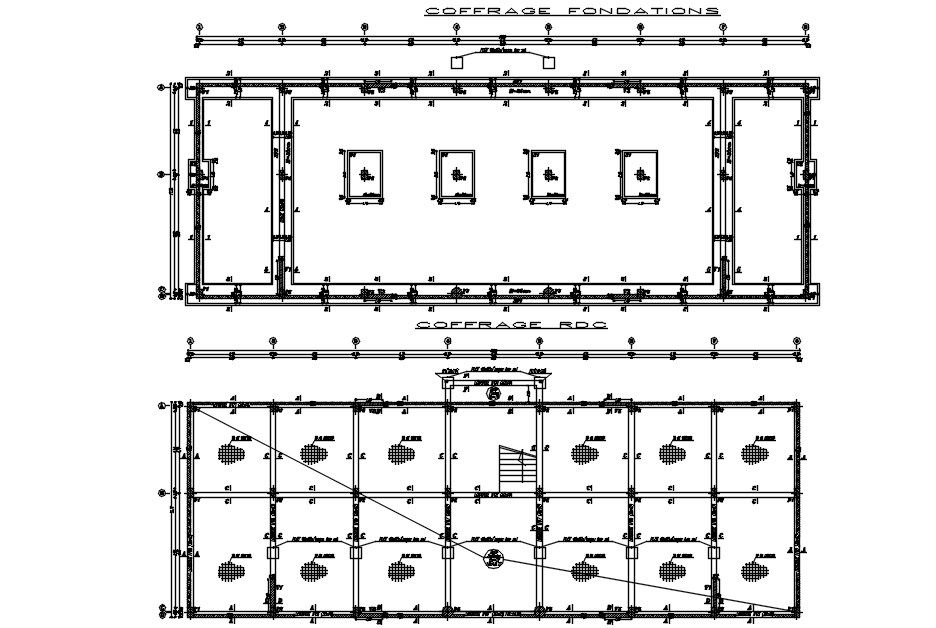AutoCAD 2D drawing of different design of foundation formwork with details, CAD file, dwg file
Description
This architectural drawing is an AutoCAD 2D drawing of different design of foundation formwork with details, CAD file, and dwg file. Formwork is a temporary structure that is used to hold concrete in place while it cures. Because concrete is so heavy, formwork must be well-built, braced, and supported. To make it easier to remove the formwork after the concrete has dried, the sheating must be well lubricated before to pouring the concrete. For more details and information download the drawing file. Thank you for visiting our website cadbull.com.
Uploaded by:
viddhi
chajjed

