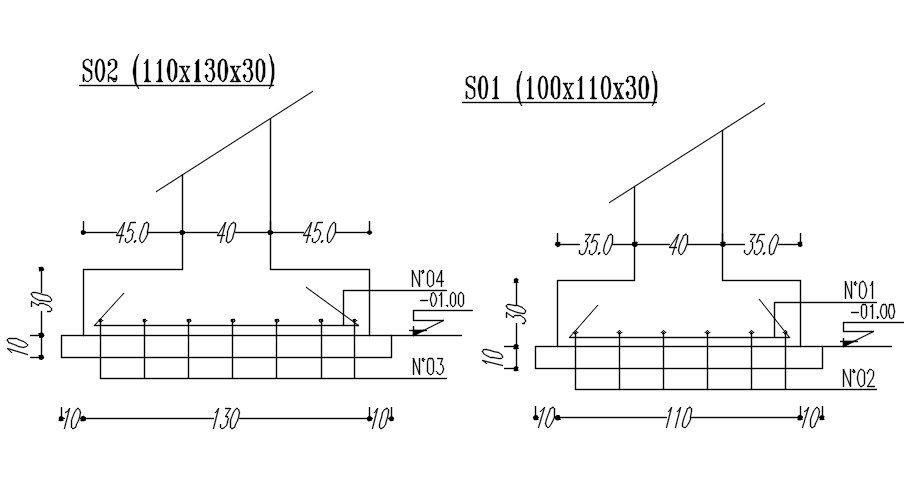Different footing design with reinforcement details in AutoCAD 2D drawing, CAD file, dwg file
Description
This architectural drawing is a Different footing design with reinforcement details in AutoCAD 2D drawing, CAD file, and dwg file. Footings are an integral aspect of foundation building. They are normally built of concrete with rebar reinforcement that has been poured into an excavated trench. The function of footings is to support the foundation and prevent it from settling. Footings are especially significant in places with difficult soils. For more details and information download the drawing file. Thank you for visiting our website cadbull.com.
File Type:
DWG
File Size:
1.2 MB
Category::
Construction
Sub Category::
Concrete And Reinforced Concrete Details
type:
Gold
Uploaded by:
viddhi
chajjed
