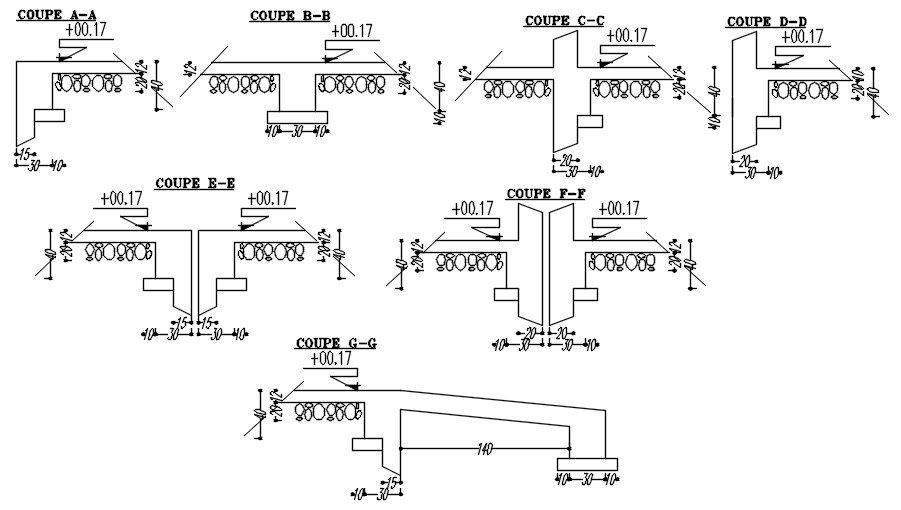Cross sections of different formworks in detail AutoCAD 2D drawing, CAD file, dwg file
Description
This architectural drawing is Cross sections of different formworks in detail AutoCAD 2D drawing, CAD file, dwg file. Formwork is a set of moulds into which concrete or other similar materials are precast or cast-in-place. The falsework in concrete construction supports the shuttering moulds. For more details and information download the drawing file. Thank you for visiting our website cadbull.com.
Uploaded by:
viddhi
chajjed
