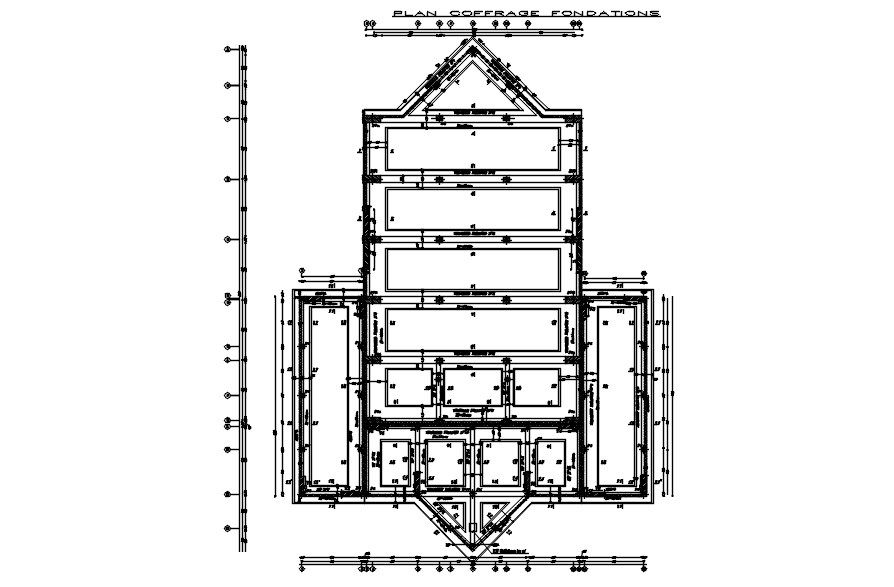Design of foundation formwork in AutoCAD 2D drawing, dwg file, CAD file
Description
This architectural drawing is Design of foundation formwork in AutoCAD 2D drawing, dwg file, CAD file. On the concrete side, sheeting sheets or pre-assembled sheeting boards are fastened to vertically arranged upright timbers in this structure. Sheets on both sides are used to hold the upright timbers from corner to corner. Whalers are horizontally organized on spikes that are placed at every third upright wood. For more details and information download the drawing file. Thank you for visiting our website cadbull.com.
Uploaded by:
viddhi
chajjed
