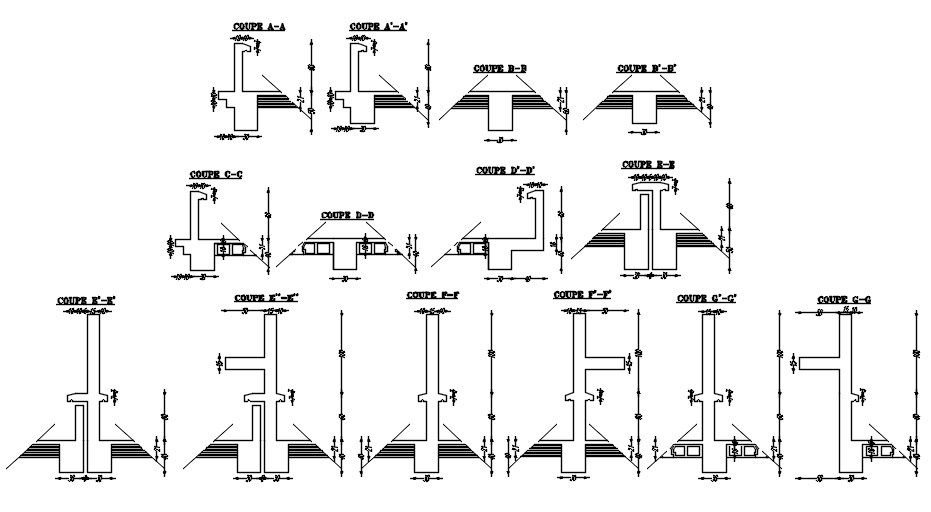2D design of coping formwork with details and dimensions in AutoCAD drawing, CAD file, dwg file
Description
This architectural drawing is 2D design of coping formwork with details and dimensions in AutoCAD drawing, CAD file, dwg file. It is a form of covering that is applied over top of a wall or roof that is partially exposed. Commonly used materials include stone, bricks, terracotta, concrete, and others of a similar kind. Coping is applied on boundary walls, parapet walls, and compound walls, among other surfaces. For more details and information download the drawing file. Thank you for visiting our cadbull.com.
Uploaded by:
viddhi
chajjed

