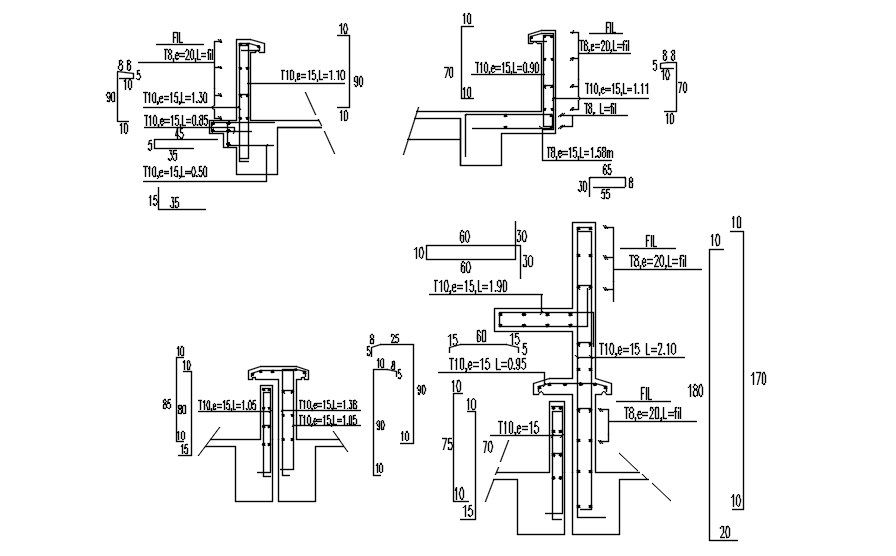Coping reinforcement details in AutoCAD 2D drawing, CAD file, dwg file
Description
This architectural drawing is Coping reinforcement details in AutoCAD 2D drawing, CAD file, dwg file. It is a kind of protection applied on top of a wall or exposed roof surface. Usually, it is done using materials like stone, bricks, terracotta, concrete, and others of a like kind. Compound walls, parapet walls, boundary walls, etc. all receive coping. For more details and information download the drawing file. Thank you for visiting our cadbull.com.
Uploaded by:
viddhi
chajjed
